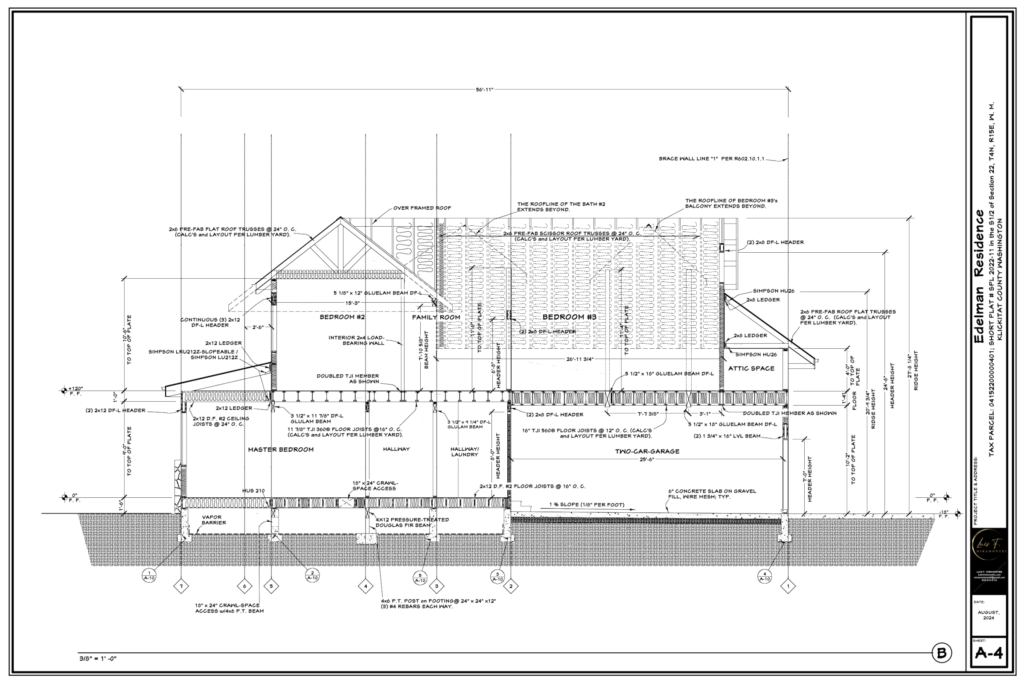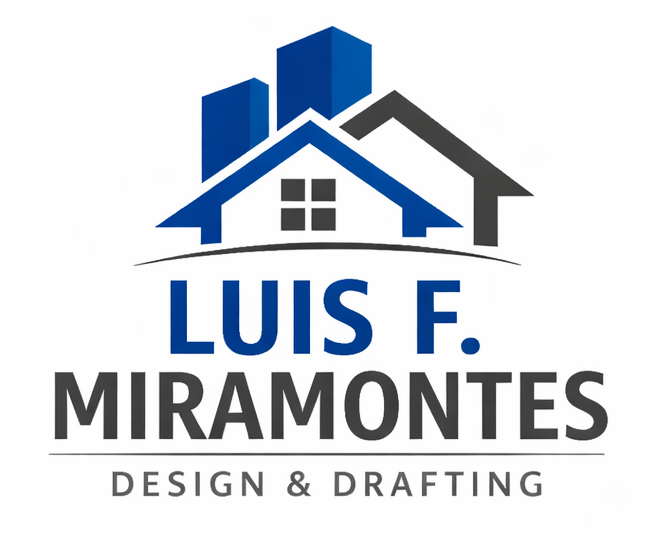Custom Home, Remodel, and ADU Plan Sets

Permit-Ready Residential Drafting Services for Homes, Remodels, and ADUs
I provide professional residential drafting services for homeowners, builders, and designers across Portland, SW Washington, and California who need permit-ready plans for new homes, remodels, and ADU projects. Each plan set is prepared with local zoning and building code requirements in mind and supported through the permitting process to help projects move forward efficiently and confidently.
Residential Drafting Services Tailored to Your Project
Each project is approached individually, with a focus on constructability, code compliance, and clear documentation for permit review. Whether you are planning a new custom home, updating an existing residence, or adding an ADU in Portland, Oregon, SW Washington, or California, the goal remains the same: accurate, approval-ready drawings that builders, engineers, and reviewers can rely on.
Transparent Pricing for Permit-Ready Plans
Drafting fees are based on project scope, complexity, and jurisdictional requirements. Residential projects range from small remodels to fully custom home and ADU plan sets, all prepared with permitting in mind. A 90-day revision window is included to accommodate reasonable updates during plan review or construction coordination.
How It Works
A structured, collaborative process designed to keep your project organized, accurate, and permit-ready:
- Project Review & Proposal: Submit your sketches, property records, and photos. You’ll receive a fixed project fee and estimated timeline.
- Secure Project Initiation: A secure PayPal payment link is provided. Upon payment, access to your full-size “Eraser” PDF (working base document) is automatically delivered.
- Collaborative Design Development: Measurements, markups, and revisions are exchanged directly on the Eraser PDF to refine layout and structural details.
- Permit Plan Preparation: Foundation plans, framing plans, elevations, sections, and site plan are prepared for permit submittal.
- Final Payment & Drawing Release: Upon final payment through PayPal, the complete permit-ready drawing set is released as a downloadable PDF.
- Plan Review Revisions Included: Revisions required by plan examiners (and structural engineer, if required) are incorporated as part of the service.
Affordable and Transparent Pricing
- Rate: $45/hour
- Typical Projects: $900–$3,500
- Includes: Permit-ready plans + 90-day change warranty
- Final Payment: Due upon delivery
The 90-day revision warranty covers reasonable updates required during permitting.
Start Your Project
Share your project details, and I’ll provide a personalized quote and timeline within 24 hours.
All inquiries are handled personally by Luis F. Miramontes.
Before drafting begins, use the
ADU Feasibility Wizard
to generate a free feasibility report. A detailed feasibility analysis is available for
$250, credited toward future drafting services.
