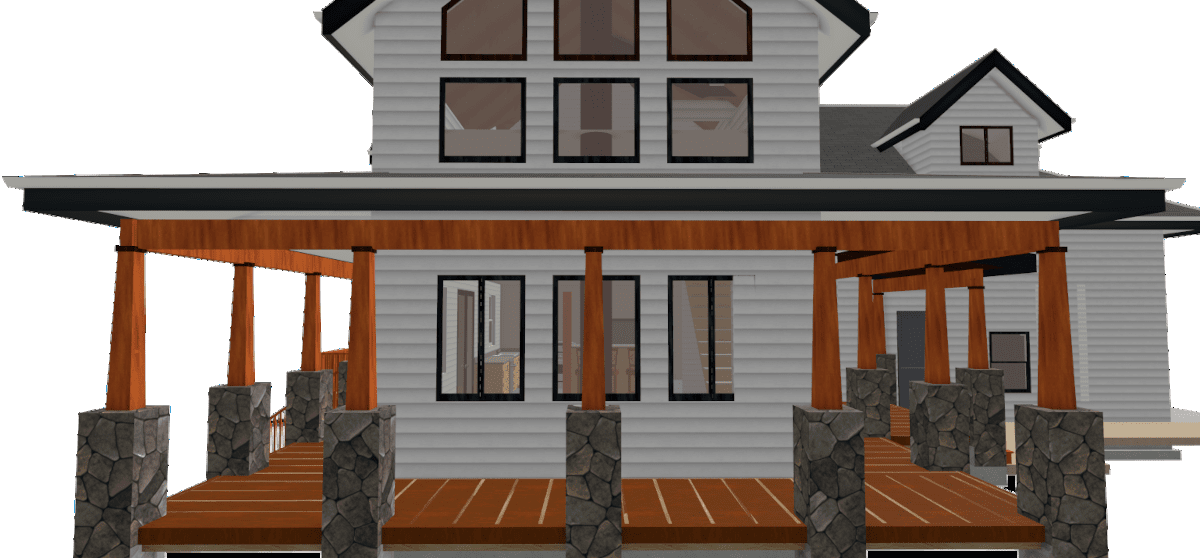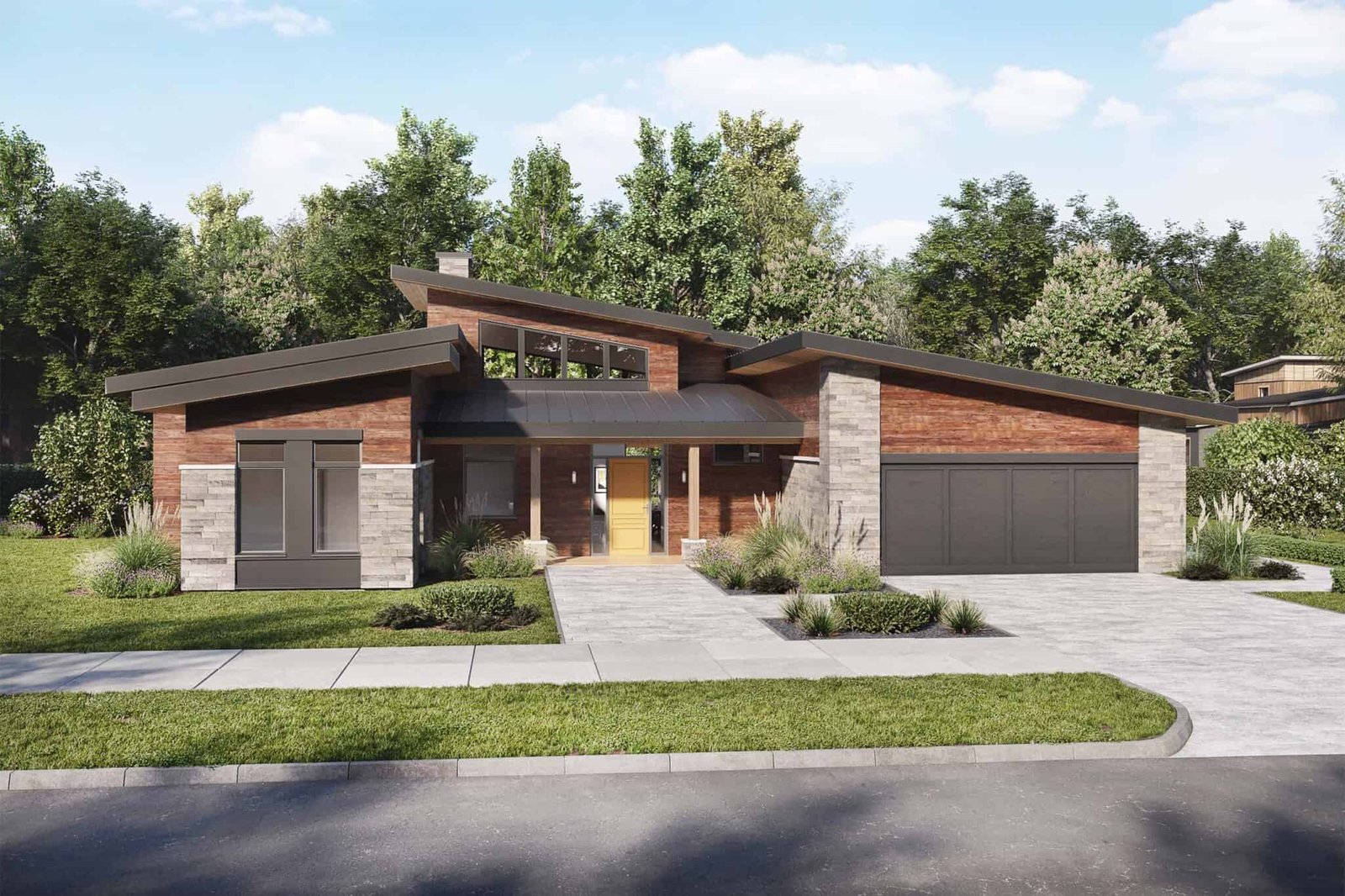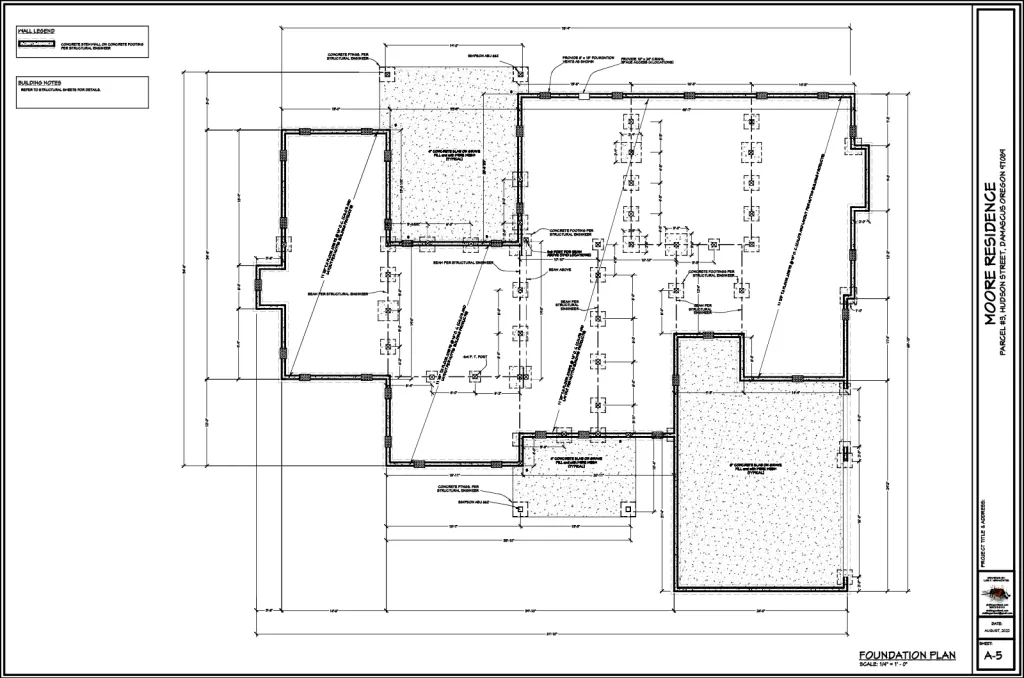export blog
Get Updates In Your Inbox !
Sign up with email to receive news & updates.

Building Code-Compliant Residential Architectural Drafting Services in Portland OR: What You Need to Know
Ensure your home design meets Portland’s building code requirements with expert residential architectural drafting services. Learn how to stay compliant and avoid costly mistakes in your next project.
LATEST BLOG

Building Code-Compliant Residential Architectural Drafting Services in Portland OR: What You Need to Know
Ensure your home design meets Portland’s building code requirements with expert residential architectural drafting services. Learn how to stay compliant and avoid costly mistakes in your next project.

House Blueprints Made Online: Custom Plans for Your Dream Home
Planning your dream home has never been easier with custom house blueprints made online. Collaborate remotely on key elements like expanding porches or adjusting bedroom layouts, and enjoy expert guidance through every phase, from site plans to permit-ready designs. With a seasoned residential drafter, you’ll receive tailored, high-quality results in an efficient and communicative process to bring your vision to life.

Top Contemporary House Plans for Modern Living
Join me, as I meticulously review Truoba’s Plan 322. Discover valuable insights into contemporary house plans that seamlessly blend style and functionality for modern living.

Looking for House Plans with Finished Basement?
Customizing house plans to include a basement is a testament to the incredible flexibility and adaptability of modern architectural design. It’s a journey of creativity, allowing you to shape your living space according to your vision. When you explore house plans with finished basements, you’ll find that virtually any design can be modified to incorporate a basement, even if it wasn’t originally part of the plan. This adaptability empowers homeowners to exercise their creativity and cater to their specific needs and desires. Your journey towards creating the ideal basement begins with a clear vision. Will it be an additional living space, an entertainment haven, a cozy guest suite, or a dedicated storage area? You have the freedom to tailor your basement to your specific requirements, whether it’s to expand your family’s living space or enhance your daily life with a unique space.

