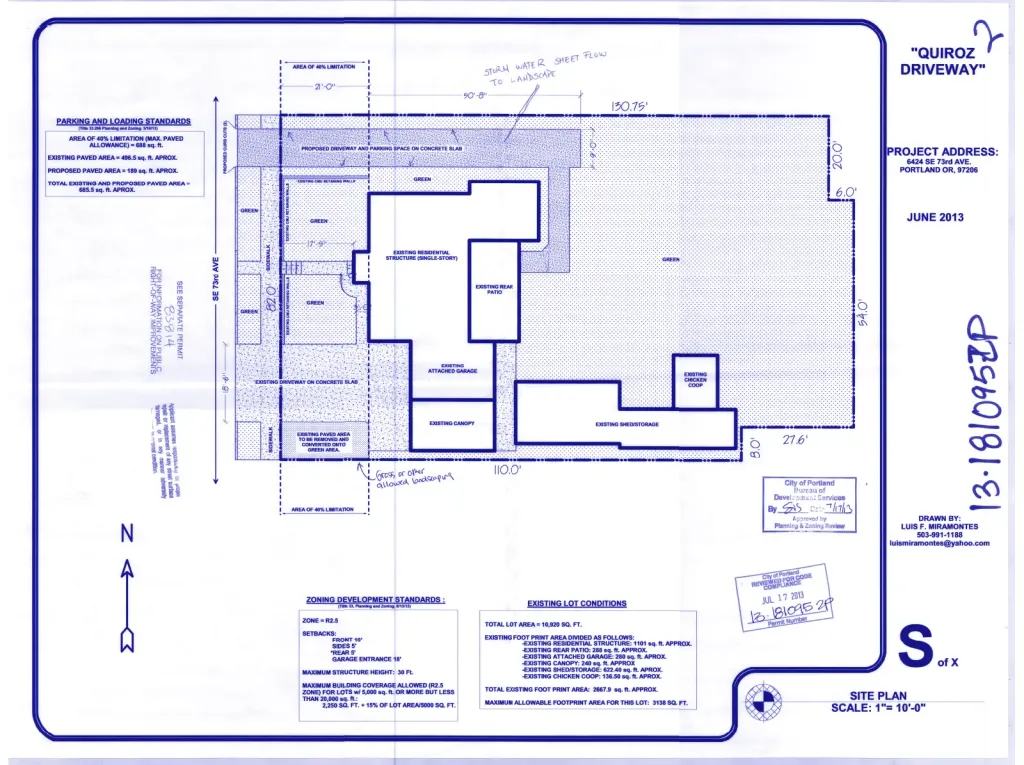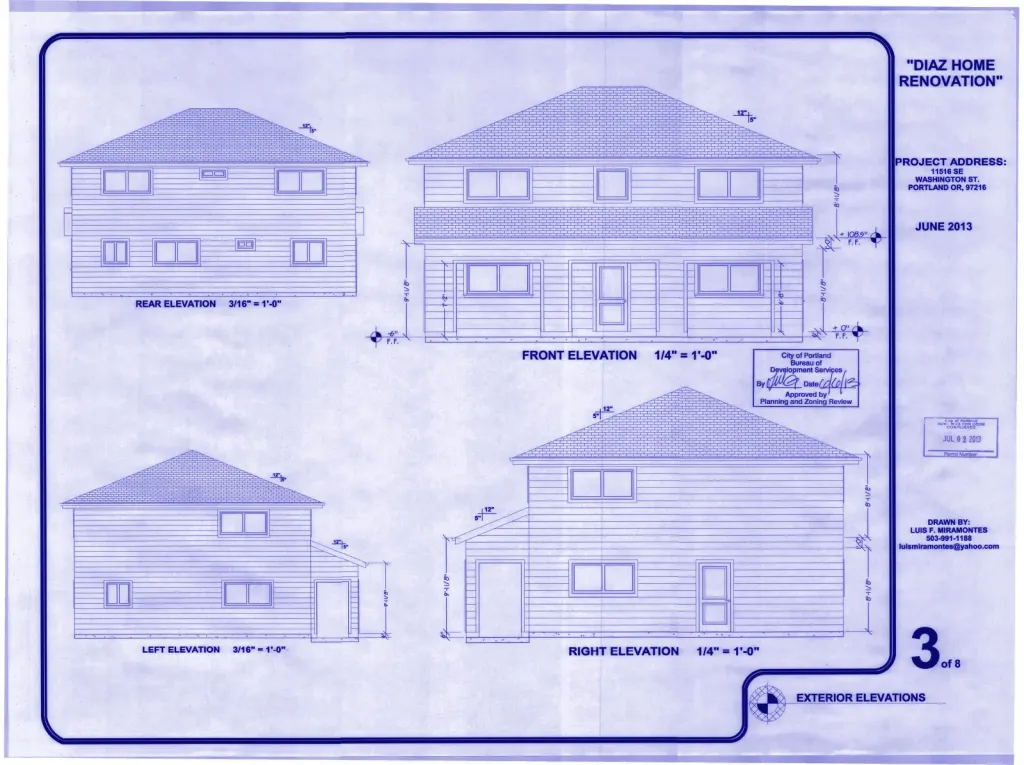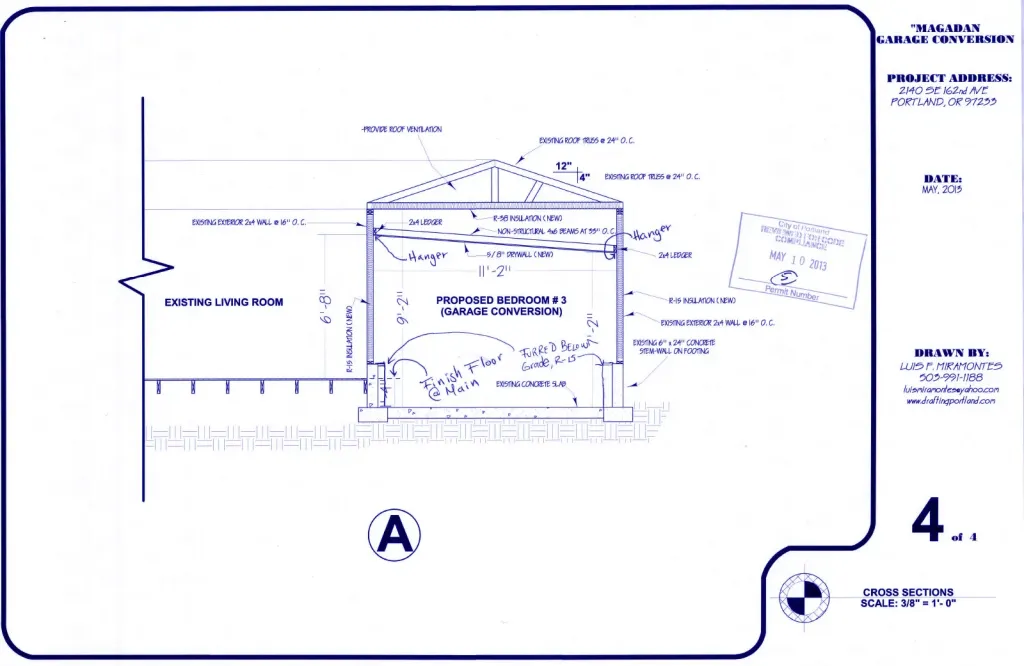Portfolio-2013

Quiroz Driveway in SE Portland, designed by Luis F. Miramontes CAD Services for house construction and design plan in 2013
PROJECT DESCRIPTION: ADD SECOND CURB CUT AND DRIVEWAY
PERMIT# 2012-181095-000-00-ZP
The Quiroz Driveway in SE Portland, Oregon, involved adding a secondary curb to allow access to a new driveway. I obtained the necessary permit for construction from the Bureau of Development Services (BDS) of the City of Portland.
I worked diligently to design the Site Plan, which included the proposed two curb cuts and the driveway with parking space. The Site Plan had to be reviewed and revised by the Portland Bureau of Transportation (PBOT) to ensure compliance with their regulations.
With my expertise in house construction design plans, I was able to meet the client’s needs while adhering to the City’s requirements.
If you’re looking for professional and reliable drafting services for your house construction design plan or any type of residential project. I’m here to help you achieve it, get in touch.
Exterior view of the Diaz Home Renovation in SE Portland, showcasing the detailed and accurate construction design plan created by Luis F. Miramontes CAD Services for home remodeling in 2013
PROJECT DESCRIPTION: SECOND STORY ADDITION FOR THREE BEDROOMS AND A SECOND BATHROOM. EXPAND FOOTPRINT OF FIRST FLOOR ON SOUTH AND NORTH SIDES. EXPAND KITCHEN, BATHROOM AND UTILITY ROOM. NEW EXTERIOR COVERED PORCH ON FRONT ELEVATION. REMOVE CARPORT.
PERMIT # 2013-164675-000-00-RS

I pride myself on providing detailed and accurate house construction design plans that are customizable and professional. For the Diaz Home Addition in SE Portland, I expanded the footprint of the first floor on both the south and north sides, as well as the kitchen, bathroom, and utility room. I also added a second story for three bedrooms and a second bathroom, and a new exterior covered porch on the front elevation while removing the carport.
For this house construction design plans, I include all necessary drafting sheets, such as Site Plan, Existing and Proposed Floor Plans, Foundation Plan, Framing Plan, Sections, Details, and Exterior Elevations.
The construction project for Mr. Federico Diaz’s home in SE Portland, Oregon was permitted by the Building Development Bureau of the City of Portland. I personally expedited the permit for this project.

Existing garage to be converted into Bedroom #3, as seen in the Magadan House Construction Design Plan section A
PROJECT DESCRIPTION: SECOND STORY ADDITION FOR THREE BEDROOMS AND A SECOND BATHROOM. EXPAND FOOTPRINT OF FIRST FLOOR ON SOUTH AND NORTH SIDES. EXPAND KITCHEN, BATHROOM AND UTILITY ROOM. NEW EXTERIOR COVERED PORCH ON FRONT ELEVATION. REMOVE CARPORT.
PERMIT # 2013-164675-000-00-RS
In 2013, I designed and expedited the permitting process for a transformative home remodel at the Magadan House. This project involved converting the existing garage into a new bedroom, as detailed in Section A of the Construction Design Plan. The project also included a second-story addition, adding three bedrooms and a second bathroom, as well as expanding the footprint of the first floor on both the south and north sides. Additional updates included expanding the kitchen, bathroom, and utility room, along with the addition of a new exterior covered porch on the front elevation and the removal of the existing carport.

