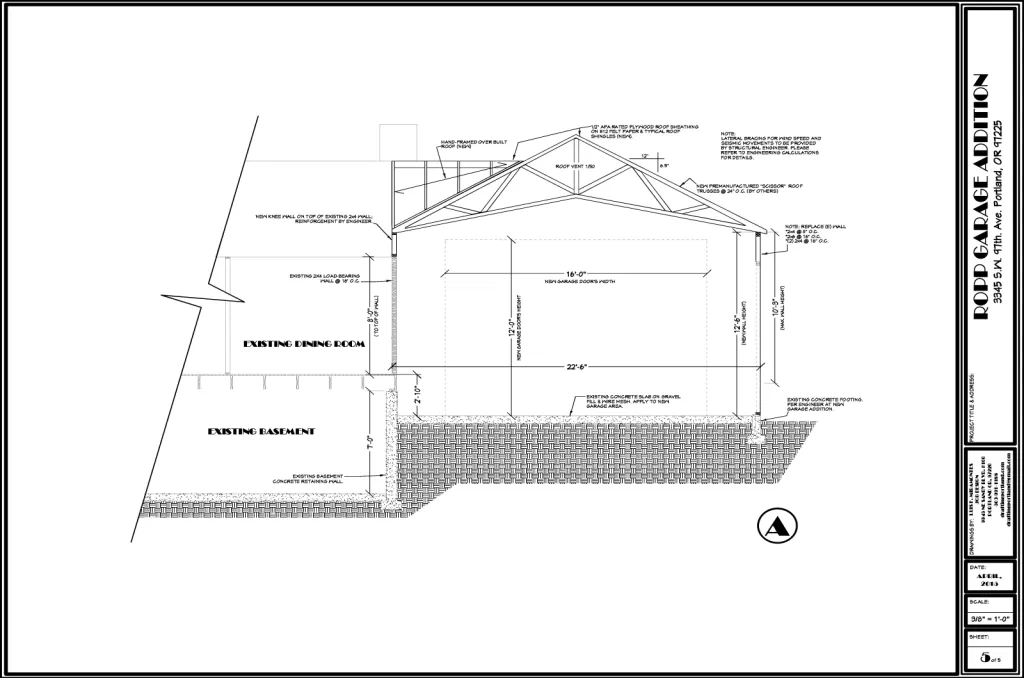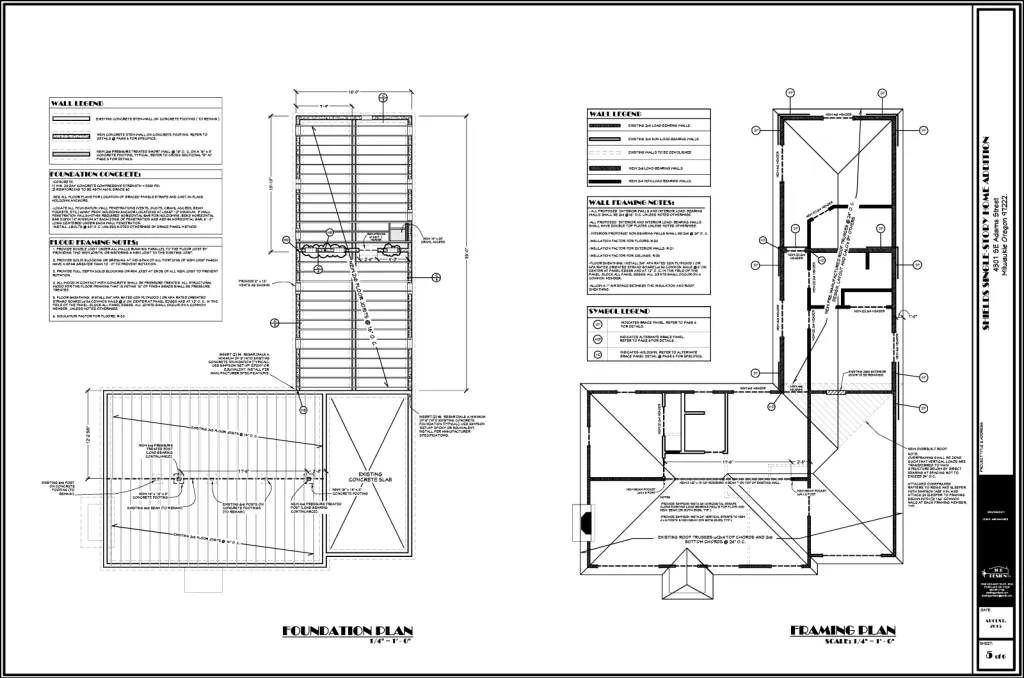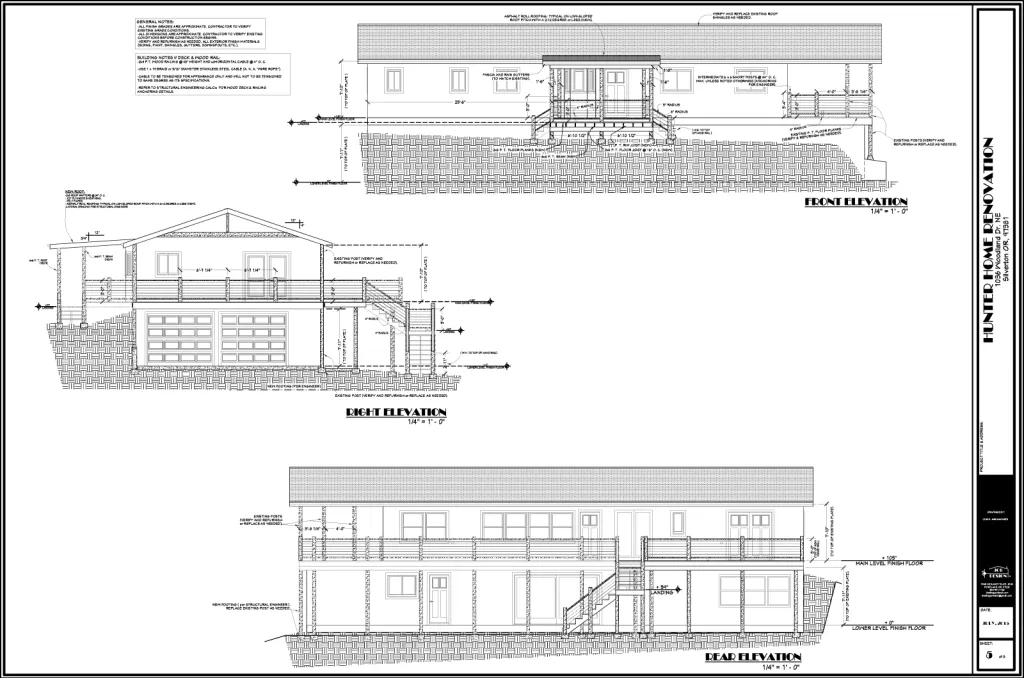Portfolio-2015

Section Drawing of the Ropp Garage Addition as part of my drafting home plans process in designing every project.
At my drafting home plans online practice, I was thrilled to work with the Ropp family on their exciting garage addition project. The owner had a unique challenge – he needed to store his boat at his home, but the existing garage was too small to accommodate it. To solve this problem, I recommended demolishing the existing garage and building a new one that was taller and had wider doors.
For the Ropp Garage Addition, the owner decided to take on the task of expediting the building permit himself at Washington County Building Services in the city of Hillsboro, Oregon. I got to work on drafting home plans for the new garage addition in March 2015.
I ensured that the new garage addition would meet the owner’s needs while also complying with all building codes and regulations. I diligently ensured that every detail of the design was carefully considered, from the layout and size of the garage to the materials and finishes.
Once the drafting home plans were complete, I routed them to a Structural Engineer who calculated the seismic and wind speed forces, as well as the necessary beams for the new garage. With all the necessary approvals in place, construction began, and the new garage quickly began to take shape.
The finished Ropp Garage Addition was a stunning addition to the property. The new garage was spacious, well-lit, and provided ample space for the owner’s boat, as well as additional storage. The new garage was also aesthetically pleasing and complemented the existing home’s design, making it a seamless addition to the property.
Overall, I was thrilled to work with the Ropp family on this project and felt blessed to play a role in helping them achieve their goals. My drafting home plans free-lance practice is dedicated to providing clients with high-quality designs that meet their unique needs while also adhering to all building codes and regulations.
Home remodeling CAD design for The Shields Home Addition’ foundation and framing plans in Milwaukie, Oregon in 2015. The image showcases the detailed plans created through CAD design software to ensure precise and accurate construction.
The Shields Single-Story Home Addition: Home Remodeling CAD Design. I transformed the Shields home by opening up the kitchen, converting the existing bedroom #2 into a dining room, and adding a spacious 16’x38′ addition to the rear of the structure. The existing roof system was partially supported with a new glue-lam beam to achieve the desired changes. My services also included the creation of a new master bedroom with a walk-in closet, as well as a new bedroom #2 to replace the converted dining room. To ensure safety and compliance, I provided Lateral Bracing calculations for seismic and wind speed, while a Structural Engineer provided the glue-lam beam calculations and a local lumber yard provided roof truss calculations. With these pieces of documentation, I expedited the necessary permits online at the City of Milwaukie’s Building Department, making the project timeline a breeze for the Shields family. This project was completed in August 2015.


Home remodeling CAD design for the approved construction of ‘Hunter Home Renovation’ exterior elevations in Silverton, Oregon in 2015. The image showcases the detailed elevations created through CAD design software to ensure a beautiful and accurate renovation that matches the homeowner’s vision
The Hunter Home Renovation plans were created in the summer of 2015 using Home Remodeling CAD design. The project involved renovating the lower level, changing all the main level spaces, adding a front porch, and extending the existing rear deck. The owner expedited the permit process herself at the Silverton Oregon Building Department. The designed sheets included a site plan, floor plans showing existing and proposed areas, foundation plans with new and existing building components, framing plans, as well as sections and details.
If you need to hire my services don’t hesitate to get in touch.

