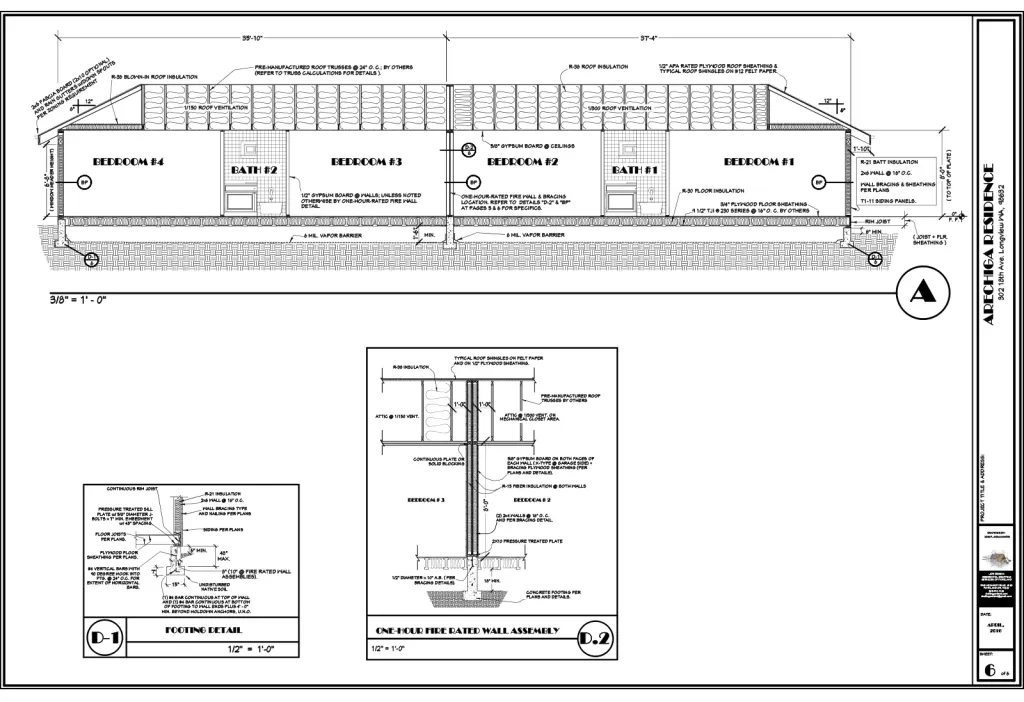Portfolio-2016

Accurately drafted home renovation plans for the Hartman Single-Story Home Addition project in North East Portland, designed by professional home building plans service provider Luis F. Miramontes.
PROJECT DESCRIPTION: MRAA – 780 SQ FOOT ADDITION TO REAR OF HOUSE TO INCLUDE (2) BEDROOMS, FAMILY ROOM AND BATHROOM. ENLARGING EXISTING LAUNDRY ROOM AND RELOCATING BASEMENT STAIRS***SEPTIC DECOMMISSIONING REQUIRED BEFORE FOUNDATION.
PERMIT # 16-132382-000-00-RS
As a home renovation plan service provider, I had the pleasure of working on the Hartman Single-Story Home Addition project in North East Portland, Oregon. The project was permitted for construction in April 2016 and consisted of a single-story addition to an existing home. The drafting work included all the usual sheets required for construction, such as the Site Plan, Existing and Proposed Floor Plans, Foundation Plan, Framing Plan, Sections, Details, and Exterior Elevations.
In my role as a CAD Draftsman and Home Permit Expediter, I was responsible for designing and expediting the building permit for this project. The process involved working closely with the client to ensure that their vision was accurately captured in the drafting work, as well as coordinating with the Bureau of Development Services of the City of Portland to secure the necessary permits.
I take great pride in my work as a home renovation plan service provider and am committed to delivering detailed, accurate, and professional drafting work that meets the needs of my clients. The Hartman Single-Story Home Addition project is just one example of the many successful renovation projects I have had the privilege to work on.
Online home plan drafting for the approved construction of ‘Arechiga Duplex’ sections and details sheet in Longview, Washington in 2016. The image showcases the detailed plans created for Mr. Arechiga who happed to be in charge of expediting the building permit to ensure a timely construction.
PROJECT DESCRIPTION: MRAA – 780 SQ FOOT ADDITION TO REAR OF HOUSE TO INCLUDE (2) BEDROOMS, FAMILY ROOM AND BATHROOM. ENLARGING EXISTING LAUNDRY ROOM AND RELOCATING BASEMENT STAIRS***SEPTIC DECOMMISSIONING REQUIRED BEFORE FOUNDATION.
PERMIT # 16-132382-000-00-RS

As a home renovation plan service provider, I had the pleasure of working on the Hartman Single-Story Home Addition project in North East Portland, Oregon. The project was permitted for construction in April 2016 and consisted of a single-story addition to an existing home. The drafting work included all the usual sheets required for construction, such as the Site Plan, Existing and Proposed Floor Plans, Foundation Plan, Framing Plan, Sections, Details, and Exterior Elevations.
In my role as a CAD Draftsman and Home Permit Expediter, I was responsible for designing and expediting the building permit for this project. The process involved working closely with the client to ensure that their vision was accurately captured in the drafting work, as well as coordinating with the Bureau of Development Services of the City of Portland to secure the necessary permits.
I take great pride in my work as a home renovation plan service provider and am committed to delivering detailed, accurate, and professional drafting work that meets the needs of my clients. The Hartman Single-Story Home Addition project is just one example of the many successful renovation projects I have had the privilege to work on.

Home renovation plan service provider for the construction of the ‘Imlay Remodel and Addition’ in Gresham, Oregon in 2016. The image showcases the front and right exterior elevations portraying necessary pieces of information required building-code-wise in the approval of the project. Created by Luis F. Miramontes.
Looking to renovate your home in Gresham Oregon? I can provide you with the best home renovation plan service, online and conveniently. The Imlay Single-Story Home Addition with Duplex project is a testament to my commitment to providing detailed, accurate, and customizable home building plans.
My professional expertise as a home building plans draftsman delivers personalized and comprehensive home building plans services that cater to your specific needs. I understand that every home renovation project is unique, which is why I take the time to work closely with you to create a plan that meets your individual requirements.
I provide affordable home renovation plan services that also ensure timely home-building plan delivery, allowing you to start your construction project as soon as possible. The Imlay Single-Story Home Addition with Duplex project was permitted for construction in late 2016 by the City of Gresham Building Division. The plans included the usual drafting sheets such as Site Plan, Existing and Proposed Floor Plans, Foundation Plan, Framing Plan, Sections, Details, and Exterior Elevations.

