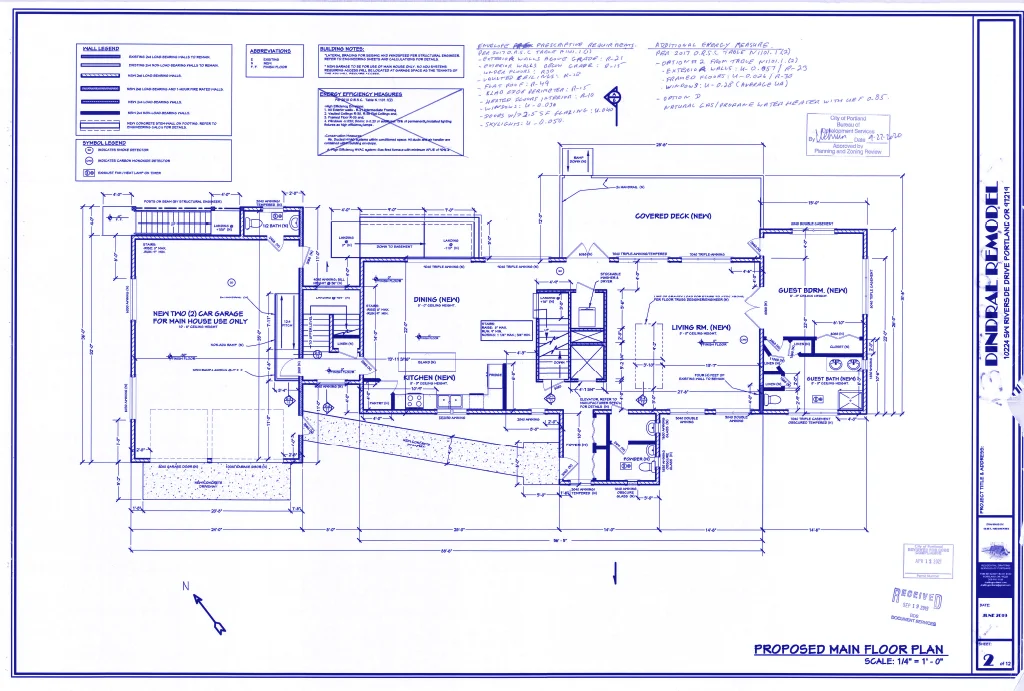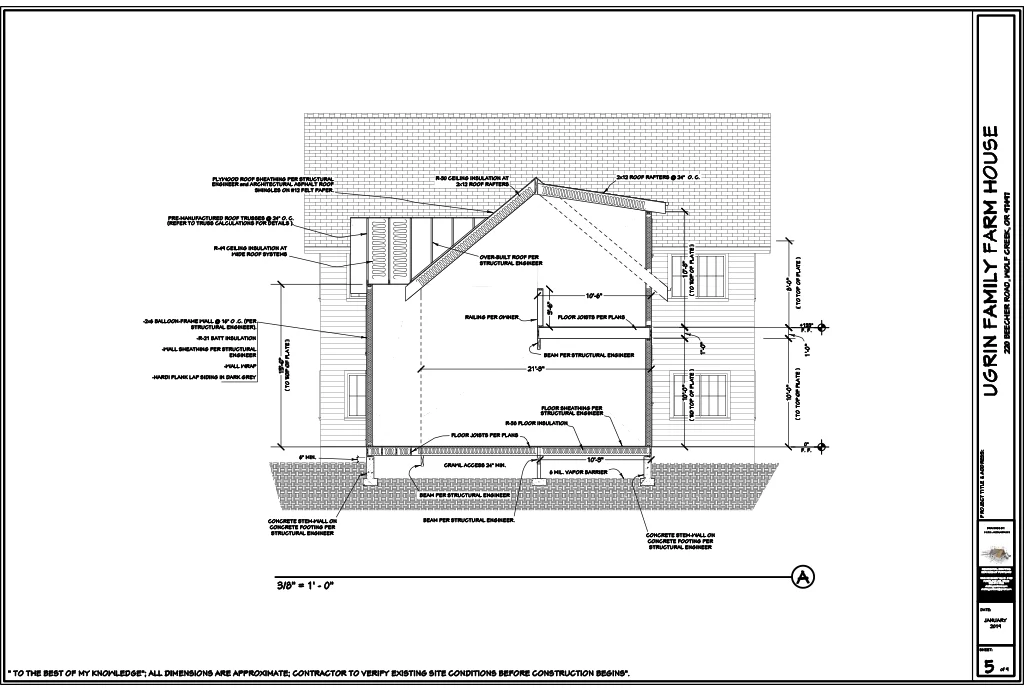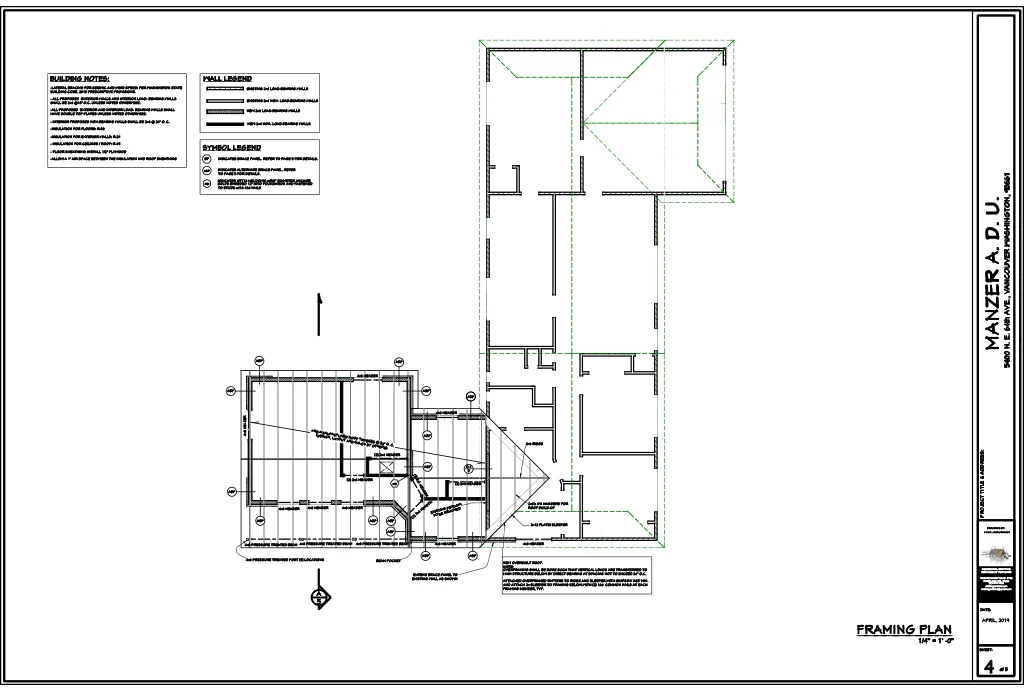Portfolio-2019

In 2019, Luis F. Miramontes’ Architectural CAD Drafting Services designed Dindral Remodel’s building plans
PROJECT DESCRIPTION: ADDITION AND ALTERATION OF SINGLE FAMILY HOME 2 STORY WITH NON-HABITABLE BASEMENT AND ATTIC; NEW FOUNDATION, NEW WALLS, ADU OVER GARAGE. 6 BATHROOMS.
PERMIT # 2019-137882-000-00-RS
As a professional and experienced drafting service provider, I had the pleasure of working with Mr. Mo Dindral on his home addition project in SW Portland, Oregon. The project scope included the addition and alteration of Mr. Dindral’s single-family home to two-story with a non-habitable basement and attic, a new foundation, ADU over the garage, and six bathrooms. Mr. Dindral contacted me in late 2018, seeking assistance in creating detailed and accurate home-building plans to communicate his vision for the project to the team of plan examiners of the Bureau of Development Services (BDS) of the City of Portland.
After discussing the project in detail via Skype and email, I produced a series of plans including the Site Plan, Proposed Main Floor and Proposed Upper Floor Plans (with existing and new areas), Exterior Elevations, Sections, Details, Proposed Basement/Foundation Plan, Proposed Upper Floor Plan, Proposed Unfinished Attic Floor Plan, and Roof Framing Plan. With the plans in place, Mr. Dindral was able to expedite the permit process, and I provided the necessary changes to meet the requirements of third parties, such as a structural engineer, civil engineer, and licensed arborist.
As an online home plans draftsman, I offer customizable and personalized home-building plans to suit your unique needs. My services are professional, and affordable, providing comprehensive home-building plan services that are delivered in a timely manner.
I specialize in single-story and two-story home additions, ADUs, dormers, deck permit plans, home renovations, architectural CAD design, and drafting services for permitting, meaning that I stand behind you throughout the permitting process until your project plans get approved for construction.
I serve the greater Portland area, including Aloha, Gresham, Washington County, Clackamas County, Hillsboro, Beaverton, Cornelius, Lake Oswego, Milwaukie, Clark County, Vancouver, and all Oregon territories. I also serve the states of California and Washington. Whether you’re a homeowner, contractor, or a homebuilder, my drafting services can help bring your vision to life. So, if you’re looking for a house plan designer, residential drafting services, or home addition plans contact me to discuss your project.
A section image of the Ugrin Family Farm House in Wolf Creek, Oregon, the project was completed in 2019. Section “A” shows the various components of the building assembly. Prior to initializing the drafting service, and to make me aware of the remarks of their project, the Ugrins provided me with hand-drawn sketches visualizing their needs for their home building plans and ensuring the accuracy of the plan’s outcome.
I had the pleasure of working on the Mazer ADU project in Vancouver Washington in 2019. I was responsible for drafting detailed and accurate home-building plans for an attached-to-existing-home ADU (Accessory Dwelling Unit).

During the drafting process, I took great care in applying lateral bracing for seismic and wind speed, per Washington State Building Code 2015 Prescriptive Provisions. This ensured a safe and stable structure against wind and earth forces. Also, the wall separating both dwelling units had to be reinforced to meet fire rating standards.
As an online home plans draftsman for Vancouver Washington and surrounding areas, I offer customizable, professional, and personalized home-building plans at an affordable price. I provide comprehensive residential drafting services, including home addition plans, addition floor plans, and plan additions for homes and ADUs.

Cross section view of the Mazer ADU framing plan in Vancouver Washington, 2019. The detailed drafting home building plan sheet #4 showcases the roof truss layout, wall types, notes, callout references, and other structural assembly components. The permit was expedited by the homeowner/contractor.
I had the pleasure of working on the Mazer ADU project in Vancouver Washington in 2019. I was responsible for drafting detailed and accurate home-building plans for an attached-to-existing-home ADU (Accessory Dwelling Unit).
During the drafting process, I took great care in applying lateral bracing for seismic and wind speed, per Washington State Building Code 2015 Prescriptive Provisions. This ensured a safe and stable structure against wind and earth forces. Also, the wall separating both dwelling units had to be reinforced to meet fire rating standards.
As an online home plans draftsman for Vancouver Washington and surrounding areas, I offer customizable, professional, and personalized home-building plans at an affordable price. I provide comprehensive residential drafting services, including home addition plans, addition floor plans, and plan additions for homes and ADUs.

