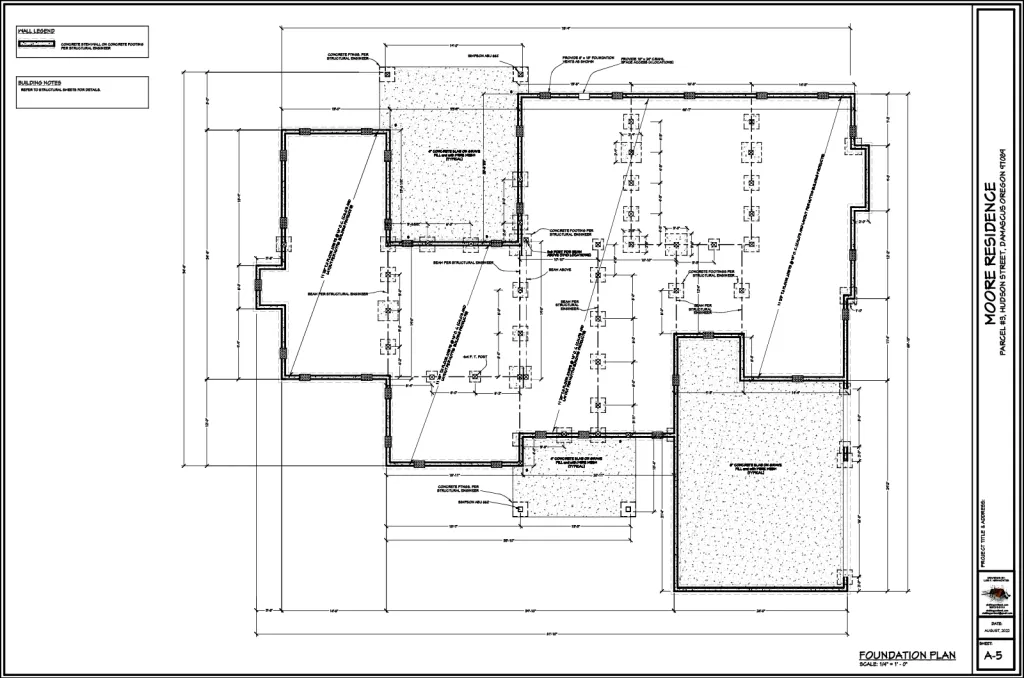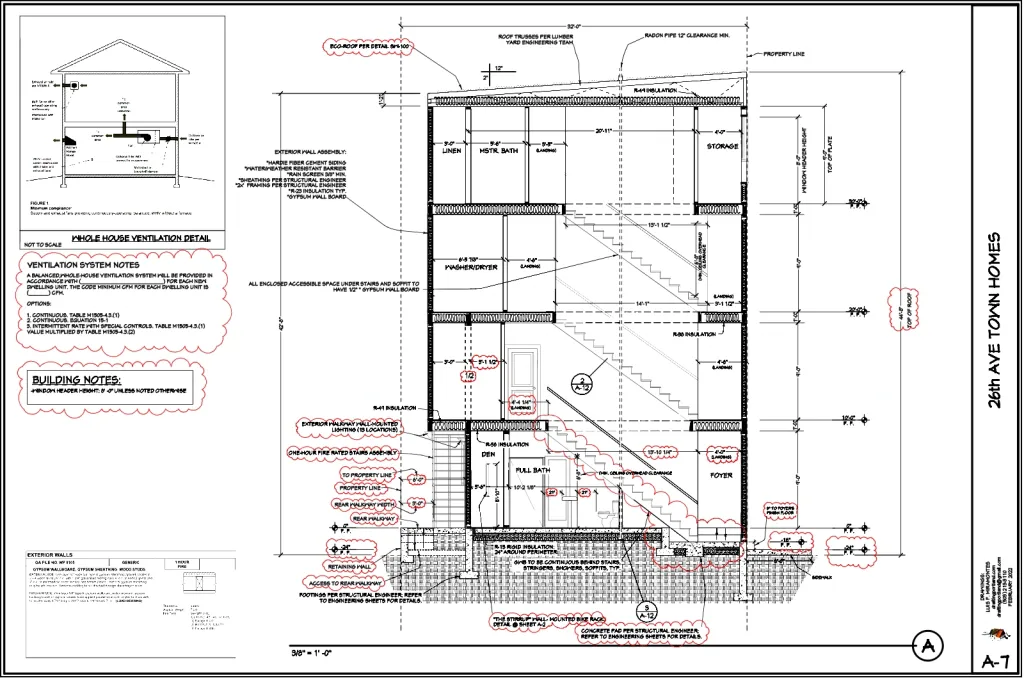Portfolio-2022

Floor plan sheet for the New Moore’s Home, created by professional home building plans service provider Luis F. Miramontes.
Looking for a reliable home building plans service provider in Oregon? Look no further! As an expert draftsman in the field of residential architecture, I pride myself on providing comprehensive and customizable home-building plan services. My personalized approach ensures that all plans are detailed, accurate, and meet the necessary codes and regulations.
One of my recent projects was the Moore Residence, where I worked closely with the General Contractor to ensure that their vision was realized. My professional drafting services provided the necessary plans for permitting, including a Site Plan, Floor Plan, Foundation Plan, Framing Plan, Sections, and Details. All plans were delivered in a timely manner to expedite the building permit process. West Coast Structural Engineering provided the calculations for this project.
I understand that affordability is an important factor in any home project, which is why I strive to offer affordable home-building plan services without sacrificing quality. As a local home-building plans service provider, I am dedicated to helping you bring your home-building dreams to life. Contact me today to discuss how I can help you with your next project.
Section “A” drawing sheet of Lopez Home Renovation Project designed by Luis F. Miramontes, professional and expert home building plans service provider.
PROJECT DESCRIPTION: SINGLE PDF – ADDITION: NEW 440SF ATTACHED SHOP AT BACK OF HOME AND NEW COVERED FRONT PORCH. KITCHEN FIREPLACE TO BE REMOVED. NEW ROOFING ON MAIN LEVEL. *** PT, MT, ET SEPARATE *** SEE 21-098931-HS
PERMIT # 2022-101317-000-00-RS

In 2017, I was hired by Mr. Lopez to provide detailed and accurate home-building plans for a two-story home addition for his SE Portland residence. Fast forward five years, in 2022, Mr. Lopez urgently needed a draftsman to help with a home renovation project after receiving a “stop work order” from a city inspector. As a local home building plans service provider, I quickly got to work on drafting a whole set of customizable and personalized house renovation plans. I also coordinated with licensed arborists from PDX Tree Services and West Coast Structural Engineering to ensure that all the plans complied with local regulations.
The comprehensive home building plans services that I provided included coordinating with the Bureau of Development Services (BDS) of the City of Portland via DevHub to obtain the necessary permits, which were approved in June 2022. Throughout the whole process, I worked closely with Mr. Lopez and his team to deliver timely and professional home-building plans that met their exact needs. As an expert home building plans draftsman, I am dedicated to providing affordable and high-quality drafting services to clients both locally and remotely.

Home building plans service provider: Cross Section “A” of 26th Ave Townhomes in SE Alberta St. Portland Oregon. Designed Luis F. Miramontes, showcasing his detailed and accurate drafting work. The redline-clouded markings indicate plan-changes requested by project-owners, contractors and plan examiners as the plans are being produced.
PROJECT DESCRIPTION: SINGLE PDF: NEW 1 OF 5 TOWNHOUSE UNITS ON SINGLE LOT/ 4-STORY/ NO GARAGE/ FLAT LOT/ COMPLEX W/ 164151/55/59/63 RS AND 22-164166 SD***TRADE ET PT AND MT SEPARATE******DFS ROOF TRUSSES******NFPA-13D FIRE SPRINKLERS REQUIRED PER 4-STORY CODE GUIDE**
PERMIT # 2022-164147-000-00-RS
The 26th Ave Townhomes project, nestled in the vibrant neighborhood of SE Alberta St. in Portland, Oregon, stands as a testament to my meticulous architectural design.
As I look at Section “A” image, I see a project that has continuously evolved over time. The redline-clouded markings on the plans are a clear reflection of the adaptations and refinements suggested by project owners, contractors, and plan examiners during the production phase. This collaborative process ensures that the final plans are a refined and perfected representation of our collective vision.
However, there is one hurdle to clear. The plans for this project currently await approval. This delay is due to pending changes in the property’s address, tax account, and boundaries. Despite this, I remain confident that once these changes are resolved, our project will move forward, showcasing the blend of art and functionality that defines my approach to architectural design.

