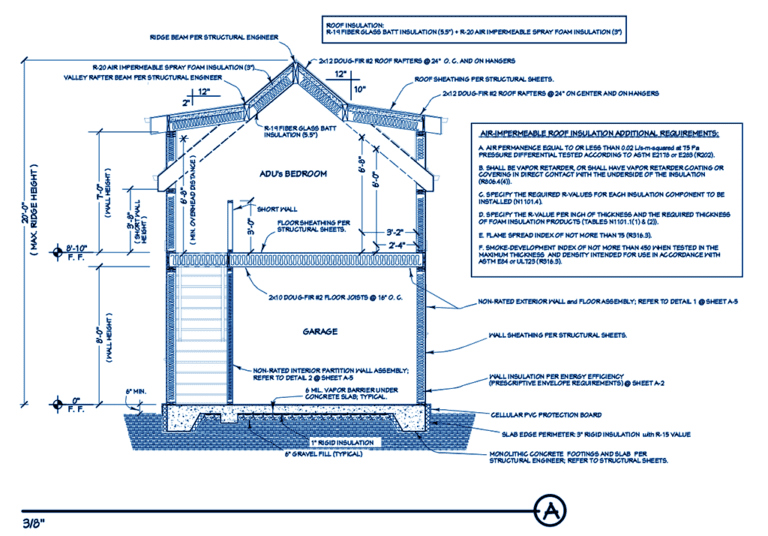Architectural CAD Drafting Process

House plan drawing sheets are an essential aspect of the architectural CAD drafting process. These sheets are used to create detailed technical drawings and blueprints for a wide range of residential building projects, including single-family homes, duplexes, and townhouses. These drawings are created by trained and experienced professionals known as architectural CAD drafters, who use specialized software and equipment to create highly accurate and detailed drawings to guide the construction and development of a building project.
There are several types of house plan drawing sheets that an architectural CAD drafter may work on, depending on the specific needs of a project. The most common types include:
- Floor plans: These are detailed drawings that show the layout of a building, including the location of walls, doors, and windows. Floor plans are typically created at a scale of 1/4″ = 1′-0″ and include all the necessary details such as room dimensions, door and window sizes, and electrical and plumbing fixtures.
- Elevations: These are drawings that show the exterior of a building from different angles. Elevations are typically created at a scale of 1/4″ = 1’0″ and include all the necessary details such as window and door sizes, roofing materials, and exterior finishes.
- Sections: These are drawings that show how different parts of a building fit together, such as the roof, walls, and foundation. Sections are typically created at a scale of 1/4″ = 1’0″ and include all the necessary details such as the construction of walls, roofing systems, and foundation types.
- Details: These are drawings that provide more information about specific parts of a building, such as the construction of a wall or a particular type of window. Details are typically created at a scale of 1/4″ = 1’0″ and include all the necessary details such as the types of materials used, the method of construction, and any special requirements.
It is important to note that the above-mentioned sheets are used as a guide and depending on the requirement of the project, drafters may have to create additional sheets such as Site Plan, electrical plan, plumbing plan, etc.
Architectural CAD drafters use specialized software such as AutoCAD, Revit, and SketchUp.
To create house plan drawing sheets Architectural CAD drafters use these software tools to create highly accurate and detailed drawings quickly and efficiently, and to make changes or revisions as needed.
In conclusion, house plan drawing sheets are an essential aspect of the architectural CAD drafting process. These sheets are used to create detailed technical drawings and blueprints for a wide range of residential building projects. These drawings are created by trained and experienced professionals known as architectural CAD drafters, who use specialized software and equipment to create highly accurate and detailed drawings to guide the construction and development of a building project.

I am an architectural drafter with a diverse background in the construction industry. Before relocating to Portland, Oregon, my career began with hands-on experience as a home framer and a commercial construction worker specializing as a form setter. I then transitioned to the wall paneling industry, where I focused on framing homes using CAD software. While working in the industry, I majored in residential architecture at Arizona State University and took classes at several community colleges in the Phoenix Metro Area, which gave me a solid foundation in design and permitting processes. Now, my work revolves around offering online CAD drafting services, enabling me to deliver high-quality building plans remotely. I’m committed to ensuring that my projects meet both aesthetic and permitting standards.
Quicklinks
Services
Online architectural CAD drafting services specializing in home renovation and new home designs, catering to clients across Oregon, California, Washington, and other U.S. territories.
