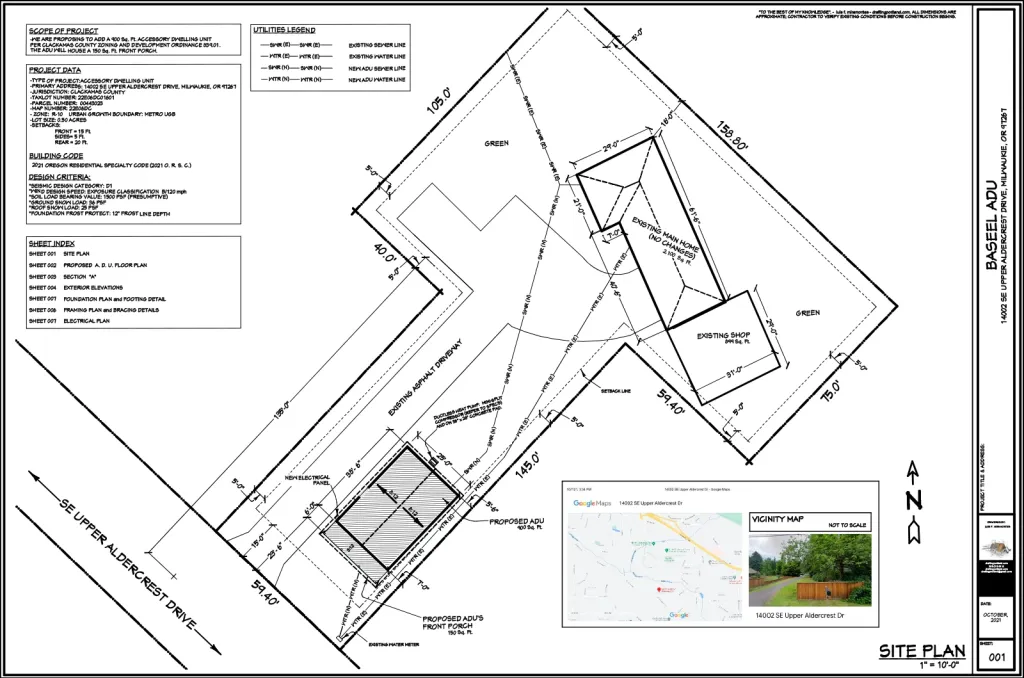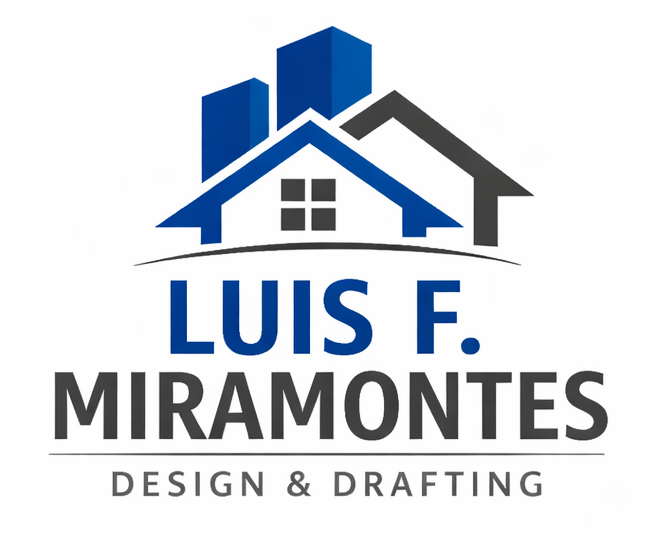Exploring Architectural CAD Drawing Services

Architectural CAD drawing services involve the use of CAD software to create accurate and detailed technical drawings and plans specifically for architectural projects. These services cater to architects, architectural firms, contractors, and other stakeholders involved in the design and construction of buildings. Architectural CAD drawing services can provide a range of drafting solutions, including:
2D CAD Drafting: Skilled drafters create 2D drawings such as floor plans, elevations, sections, and construction details. These drawings are dimensionally accurate and include relevant annotations, symbols, and notations.
3D Modeling and Rendering: CAD drafters develop detailed 3D models of architectural designs. These models help visualize the building from different perspectives, enabling better design analysis and presentation. Additionally, 3D renderings can be created to provide realistic visualizations of the project.
Revit Modeling: Revit is a popular software used in architectural CAD drawing. Drafters proficient in Revit can create detailed building information models (BIM), which contain information about the building’s elements, materials, and properties. This allows for better coordination and integration with other disciplines, such as structural and MEP (mechanical, electrical, plumbing) systems.
Construction Documentation: CAD drafters can generate comprehensive construction documents, including detailed plans, sections, schedules, and specifications. These documents are used for permit applications, construction bidding, and on-site construction purposes.
Code Compliance: Architectural CAD drawing services ensure that the drawings and designs comply with local and state building codes and regulations. Drafters incorporate relevant code requirements, such as accessibility standards, fire safety regulations, and energy efficiency guidelines.
Design Development and Modifications: CAD drafters collaborate with architects and designers to develop and refine design concepts. They can assist with making design modifications, incorporating client feedback, and creating updated drawings throughout the design process.
When considering architectural CAD drawing services, it’s important to evaluate the provider’s experience, expertise in CAD software (such as AutoCAD or Revit), portfolio of previous projects, and their ability to meet project deadlines and deliver high-quality drawings. Clear communication and collaboration with the drafting service provider are crucial to ensure that the desired design intent is accurately translated into the CAD drawings.
