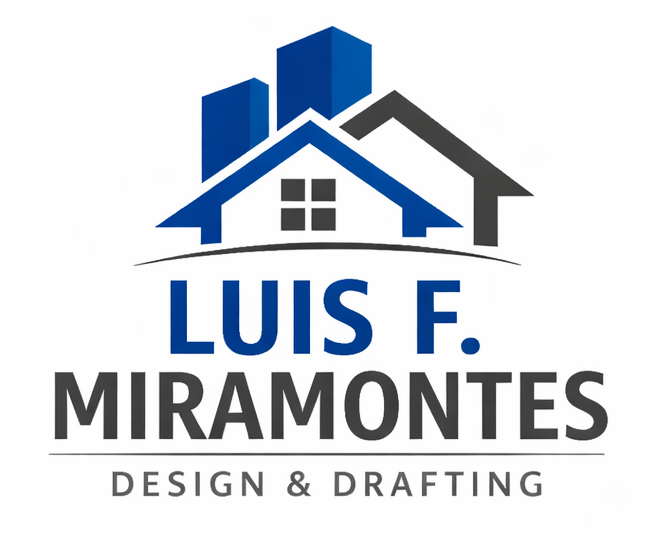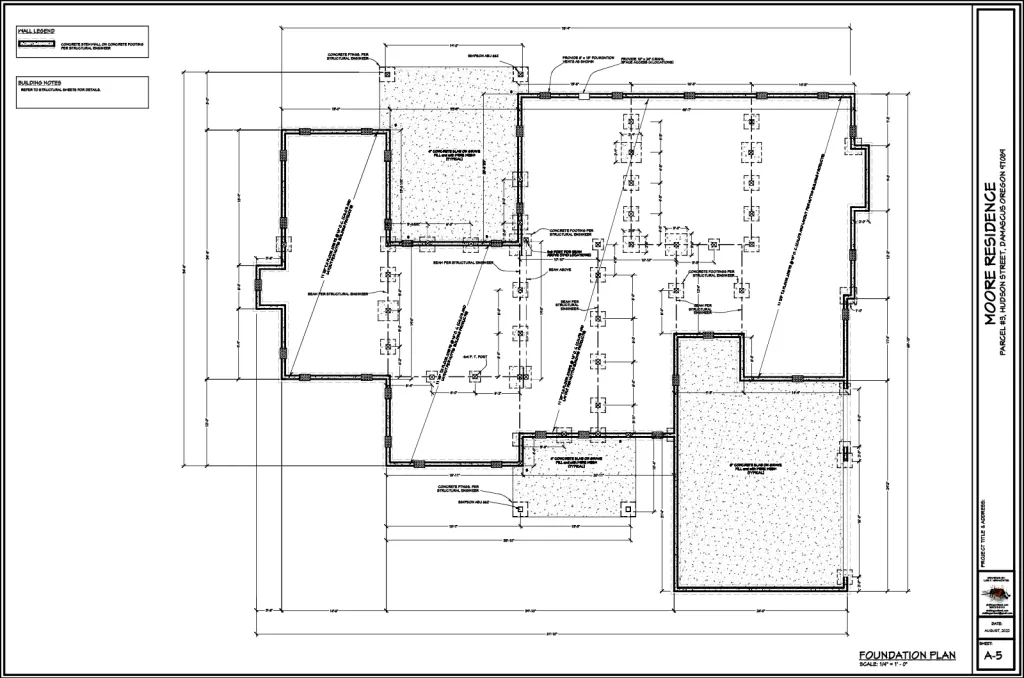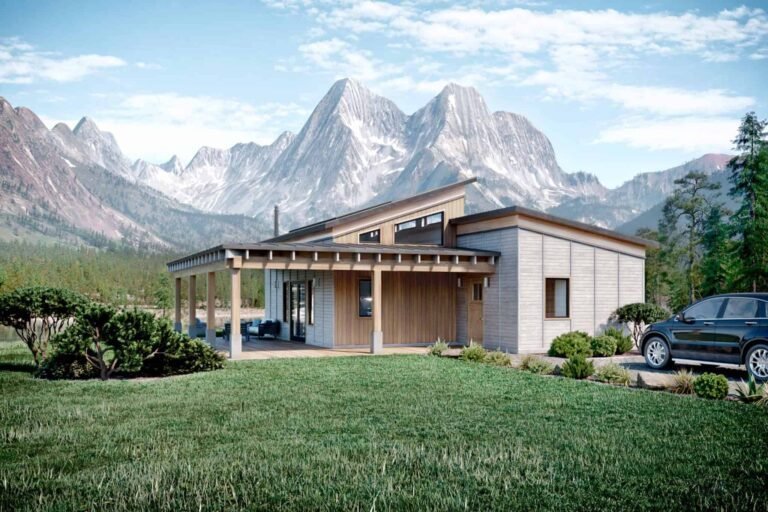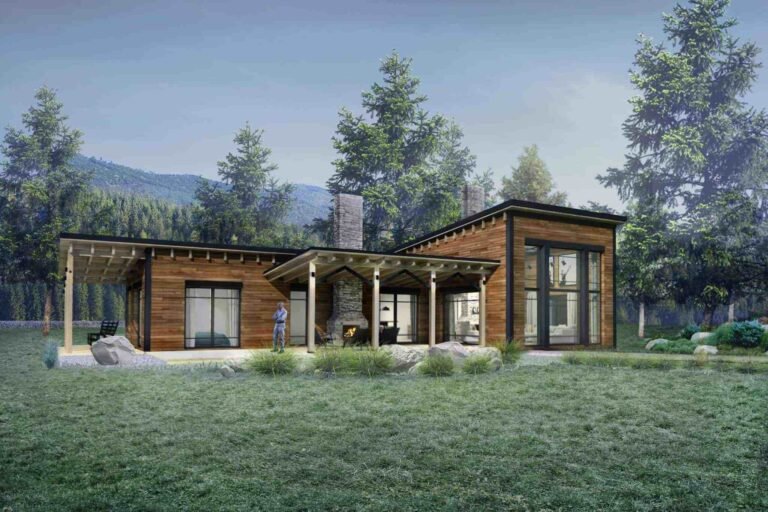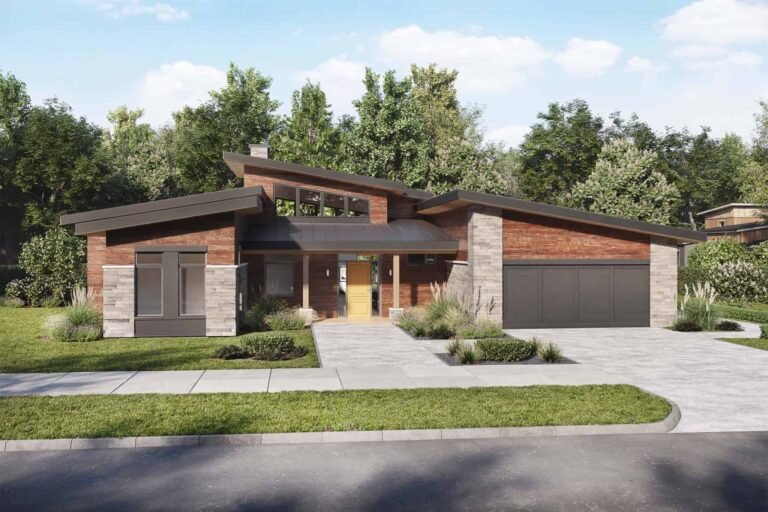Looking for House Plans with Finished Basement?
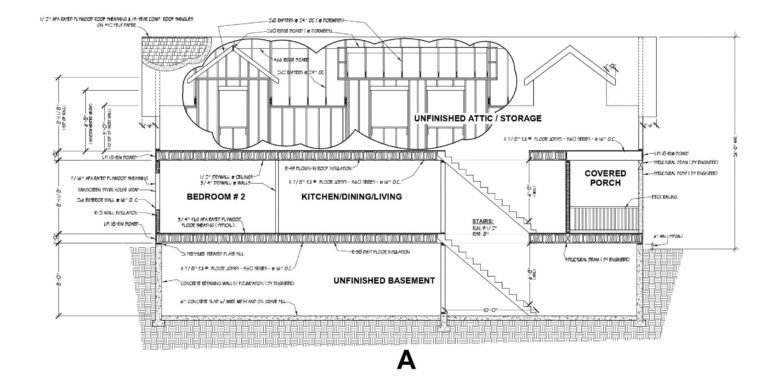
House Plans with Finished Basement: Customize Any Floor Plan to Suit Your Needs
Customizing house plans to include a basement is a testament to the incredible flexibility and adaptability of modern architectural design. When looking for house plans with finished basements, you’ll find that virtually any design can be modified to incorporate a basement, even if it wasn’t originally part of the plan. This adaptability allows homeowners to exercise their creativity and cater to their specific needs and desires.
The process begins with a clear vision of what you want your basement to be. Will it serve as additional living space, an entertainment area, a guest suite, or a dedicated storage zone? You can tailor the basement to your unique needs, whether you’re looking to expand your family’s living area or create a specific space that enhances your daily life.
Advantages of Incorporating a Basement into Your House Plans
Incorporating a basement into your house plans also enhances your property’s value. It increases the square footage of your living space, making your home more attractive to potential buyers if you decide to sell in the future. Furthermore, it can serve as a long-term investment in your family’s comfort and quality of life, providing versatile living space and added storage.
The ability to customize any house plan to have a basement, regardless of its initial design, empowers homeowners to create a home that is truly their own. It brings together aesthetics and functionality, offering a perfect blend of architectural beauty and practicality. With the right expertise and vision, you can make your dream of a house with a basement a reality, giving you a living space that aligns precisely with your needs.
Collaborating closely with a professional architect or designer, you can work on integrating a finished basement into your chosen house plan. This process includes addressing critical structural aspects like foundation modifications, plumbing, electrical wiring, and HVAC systems. Ensuring a seamless and harmonious integration of the basement with the existing structure is of paramount importance.
Truoba House Plan 320 – Ideal House Plan with Basement
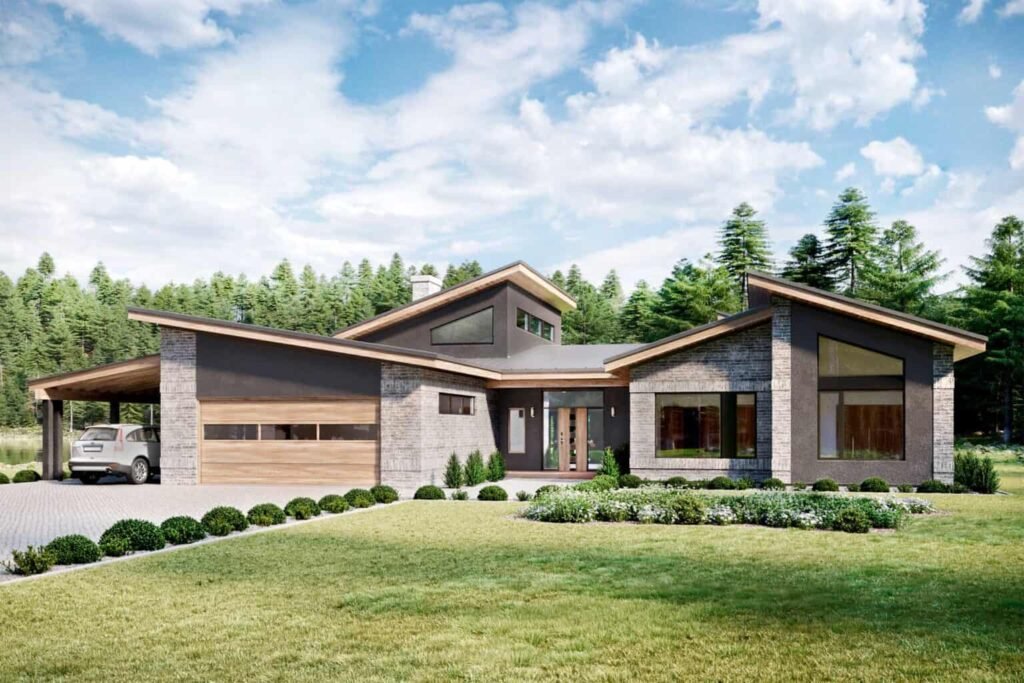
If you’re dreaming of a home with a finished basement, the Truoba House Plan 320 is more than just a blueprint; it’s a model for creating your ideal living space. This versatile house plan boasts a generous house area of 2354 sq. ft. and a spacious 676 sq. ft. garage. With dimensions of 82′-6″ in width, 63′-10″ in depth, and a comfortable height of 24′-2″, it provides a canvas for your unique vision.
One of the standout features of Truoba House Plan 320 is its adaptable exterior. The 2″x6″ stud wall framing is not just sturdy; it’s also versatile, accommodating various wall finishes, including brick veneer and stucco. You have the freedom to choose from wood, vinyl, stucco, stone, fiber cement, and more. The insulation of 6″ is more than sufficient, and there’s room for additional insulation if you desire.
The Truoba House Plan 320 offers multiple foundation options to suit your needs. You can choose between a slab, crawl, or, wait for it, a basement foundation! Imagine having the flexibility to convert the foundation of your dream home into a functional and inviting basement. With insulation options ranging from 8″ to 10″, you can ensure your basement is comfortable and energy-efficient.
The roof design is equally accommodating. The primary roof pitch is set at 4/12 (18 degrees), with a secondary pitch of 2/12 (10 degrees). The joists (2″x10″) provide a strong framework, and you can add up to 12″ of insulation for ultimate comfort and energy savings. The design takes into account a snow load of 30 PSF, ensuring your home’s resilience in various climates.
When you step inside, you’ll find the interiors as impressive as the exterior. With a ceiling height of 10′, the living area’s ceiling soars from 16′ to 22′, creating an open and spacious atmosphere that’s perfect for family gatherings and entertaining.
Truoba House Plan 320 is more than just a model; it’s a reflection of your aspirations. With the option to convert the foundation to a basement, it’s a dream come true for those seeking house plans with finished basements. Your vision for the perfect home is just a blueprint away, waiting to be transformed into reality. Dive into the possibilities, and let your dream home take shape with Truoba House Plan 320.
