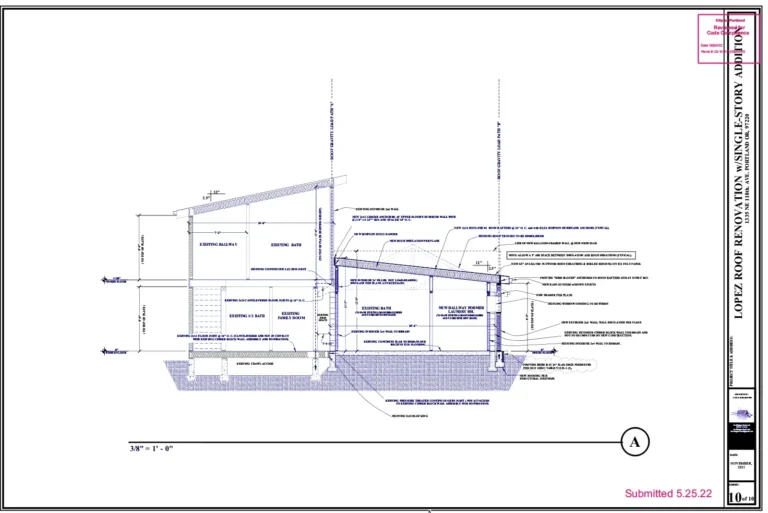The Role of Architectural Drafting in As-built Drawings
As-built drawings are created after the completion of a construction project and document the final state of the building or structure. They serve as a record of the actual construction, including any modifications, additions, or deviations from the original design. Architectural drafting is essential in accurately capturing the as-built conditions. It involves surveying the completed…


