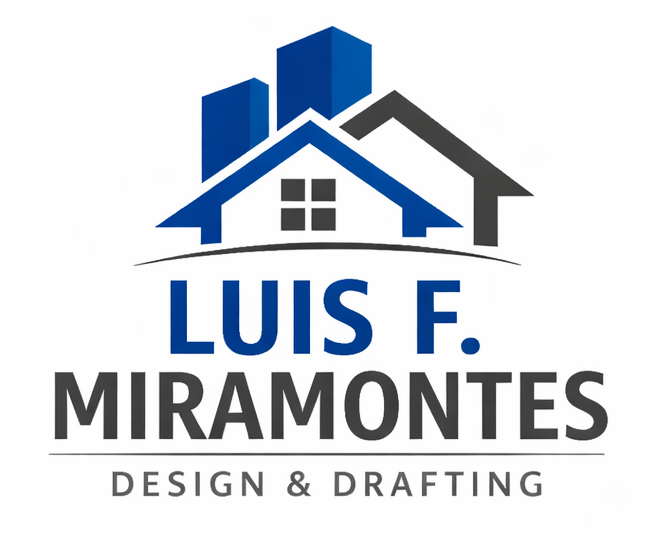
The Benefits of Using Autocad for Architectural Home Design
Luis F. Miramontes is a highly respected and accomplished architect with a wealth of experience and a reputation for delivering exceptional design solutions. We understand the importance of utilizing advanced technologies to create stunning home designs. Autocad is one such tool that we rely on heavily to ensure that our clients receive the best possible results.
In this blog, we’ll take a closer look at the benefits of using Autocad for architectural home design plans.
- Powerful Tool
Firstly, Autocad is a powerful tool that enables architects to create precise and accurate home plans. With its 2D and 3D modeling capabilities, architects can design and visualize their plans from different angles and perspectives. This allows them to identify any potential design flaws or issues and make necessary adjustments before construction begins. Using Autocad, architects can save valuable time and money by eliminating the need for physical prototyping or mockups.
- Versatile Tool
Secondly, Autocad is an incredibly versatile tool that can be used for various architectural projects, including designing floor plans, creating elevation drawings, and even developing 3D models of buildings. It allows architects to easily create detailed and complex designs, from intricate decorative elements to large-scale structures. Architects can create a realistic and accurate representation of their vision by incorporating various materials and textures into their designs.
- Collaborative Abilities
Another significant advantage of Autocad is its collaborative capabilities. With its cloud-based platform, architects can easily share their designs and collaborate with clients, contractors, and other team members in real time. This allows for a more streamlined and efficient workflow, reducing the risk of errors and miscommunication. Additionally, Autocad provides version control, which ensures that everyone is working with the latest version of the design, reducing the risk of confusion and errors.
- Offer A Variety Of Tools And Features
Autocad also offers a range of tools and features that can help architects optimize their designs for efficiency and sustainability. For example, the software includes tools for calculating the energy efficiency of a building and assisting architects in designing functional and environmentally friendly structures. Autocad also allows architects to incorporate green technology into their designs, such as solar panels or wind turbines, to help reduce energy consumption and costs.
- Provide Accurate Cost Estimates
Another major benefit of using Autocad for architectural home design plans is its ability to provide accurate cost estimates. Architects can create detailed material lists with the software’s advanced tools and calculate the construction cost. This helps clients understand the project’s overall cost before construction begins, reducing the risk of budget overruns or unexpected costs.
- Make Spectacular And Visually Appealing Designs
Finally, Autocad allows architects to create stunning and visually appealing designs to help set their work apart from the competition. With its advanced 3D modeling capabilities, architects can create photorealistic renderings of their designs, providing clients with a clear and detailed vision of the final product. This can be incredibly valuable in marketing and promoting architectural projects, allowing clients to visualize their dream home before construction begins.
Streamlining Home Plan Design with Our Autocad!
The benefits of using Autocad for architectural home design plans are numerous. From precise and accurate designs to collaborative capabilities, sustainability features, and cost estimation tools, Autocad is essential for architects looking to create stunning and functional home designs.
At Luis F. Miramontes, we rely on Autocad to provide our clients with the highest quality designs and ensure their projects are completed on time and within budget. If you’re looking for an experienced and skilled online home plan drafter in Washington that uses Autocad to create stunning home designs, look no further than Luis F. Miramontes.
