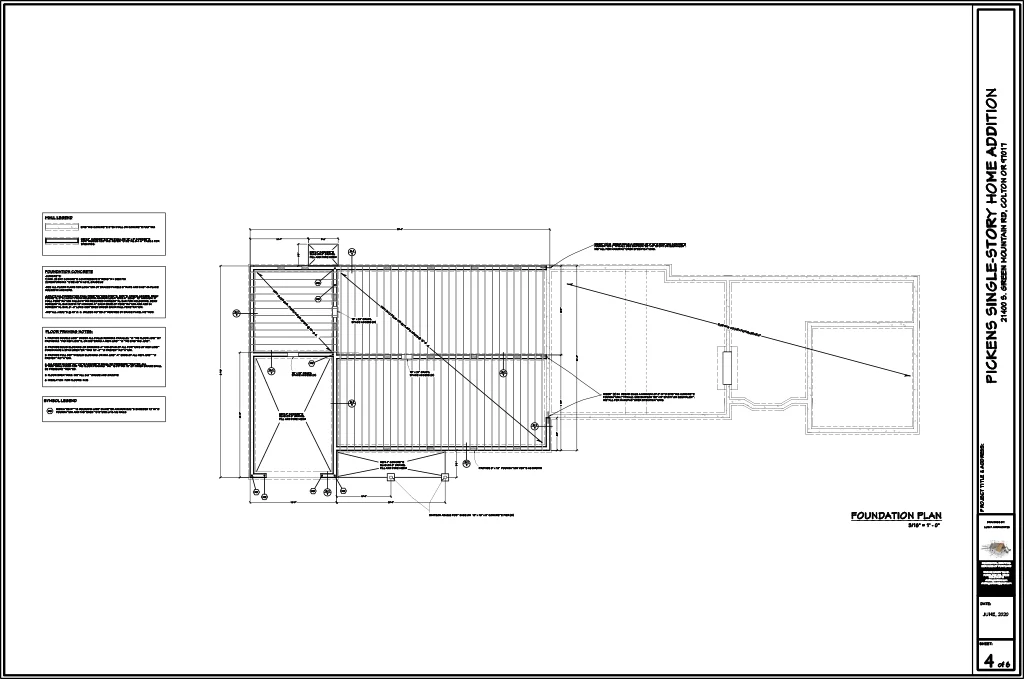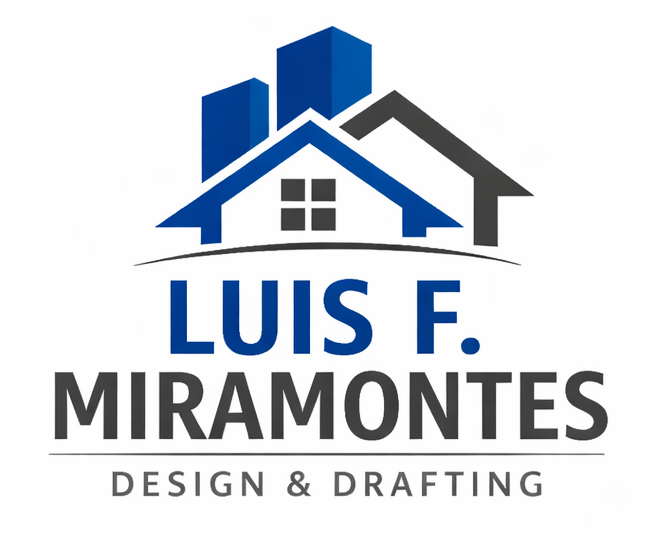
As-built drawings are created after the completion of a construction project and document the final state of the building or structure. They serve as a record of the actual construction, including any modifications, additions, or deviations from the original design. Architectural drafting is essential in accurately capturing the as-built conditions. It involves surveying the completed structure, measuring existing dimensions, and updating the architectural drawings to reflect the built reality. Accurate as-built drawings are invaluable for future renovations, maintenance, and facility management.
Benefits of Architectural CAD Drafting Services:
Architectural CAD drafting services offer numerous advantages in creating construction and as-built drawings. Utilizing CAD software enables drafters to work with precision and efficiency, resulting in accurate and detailed drawings.
CAD drafting allows for easy modification, revision, and collaboration, saving time and effort compared to traditional manual drafting methods.Additionally, CAD software provides the ability to create 3D models and visualizations, offering a realistic representation of the building before construction and enhancing the communication of design intent.
The Significance of Home Drafting:
Home drafting, specifically focusing on residential structures, holds immense value in the architectural industry. Whether it’s a new construction project or a remodeling endeavor, home drafting ensures that the architectural design aligns with the client’s needs, local building codes, and zoning regulations. Home drafters create detailed floor plans, exterior elevations, roof plans, and other essential drawings specific to residential properties. This specialized form of architectural drafting ensures that every aspect of a home’s design is accurately captured and can aid in obtaining permits and communicating with contractors.
I am Luis F. Miramontes, a professional provider of architectural CAD drafting services serving Portland, Oregon, the Pacific Northwest, and all USA territories. With a deep passion for architectural design and meticulous attention to detail, I specialize in creating accurate and comprehensive drawings for construction and as-built documentation. Drawing upon my extensive experience in architectural drafting and proficiency in CAD software, my commitment is to deliver high-quality results that align with the unique requirements of each project.
As an architectural drafter, I recognize the significance of home drafting and its role in creating functional and aesthetically pleasing residential spaces. With a focus on capturing the vision of my clients and ensuring compliance with building codes, I strive to create detailed floor plans, elevations, and other architectural drawings that bring their dreams to life.
Whether you require precise construction drawings, as-built documentation, or home drafting services, I am committed to providing exceptional solutions tailored to your needs. Trust me to deliver accurate and visually compelling architectural drawings that exceed your expectations. Let’s collaborate to transform your architectural visions into reality.
