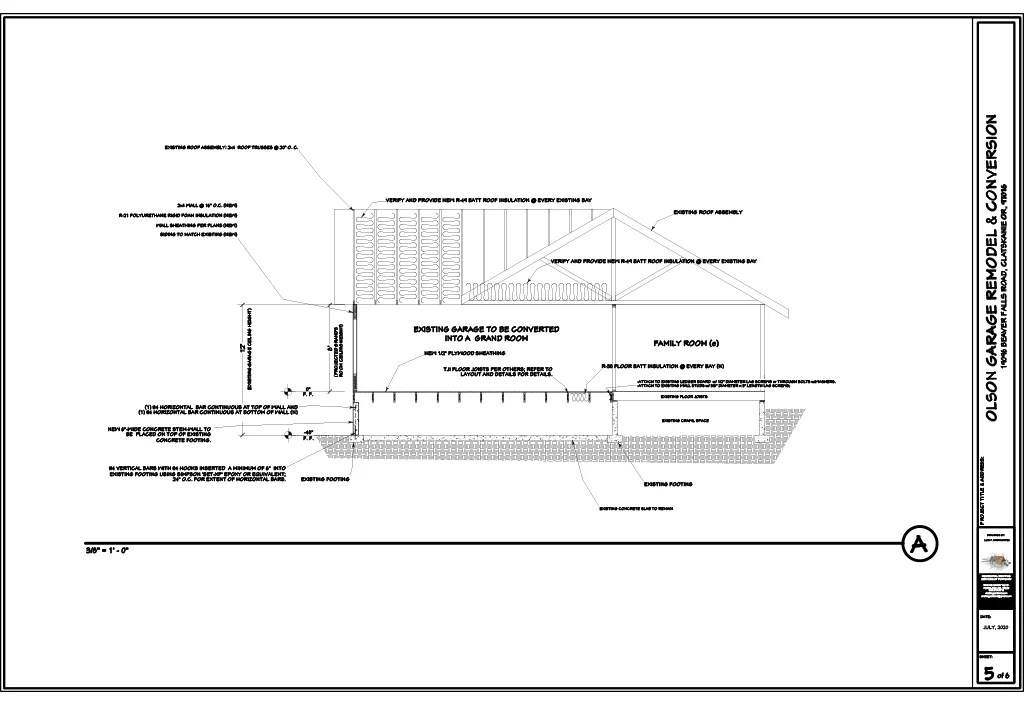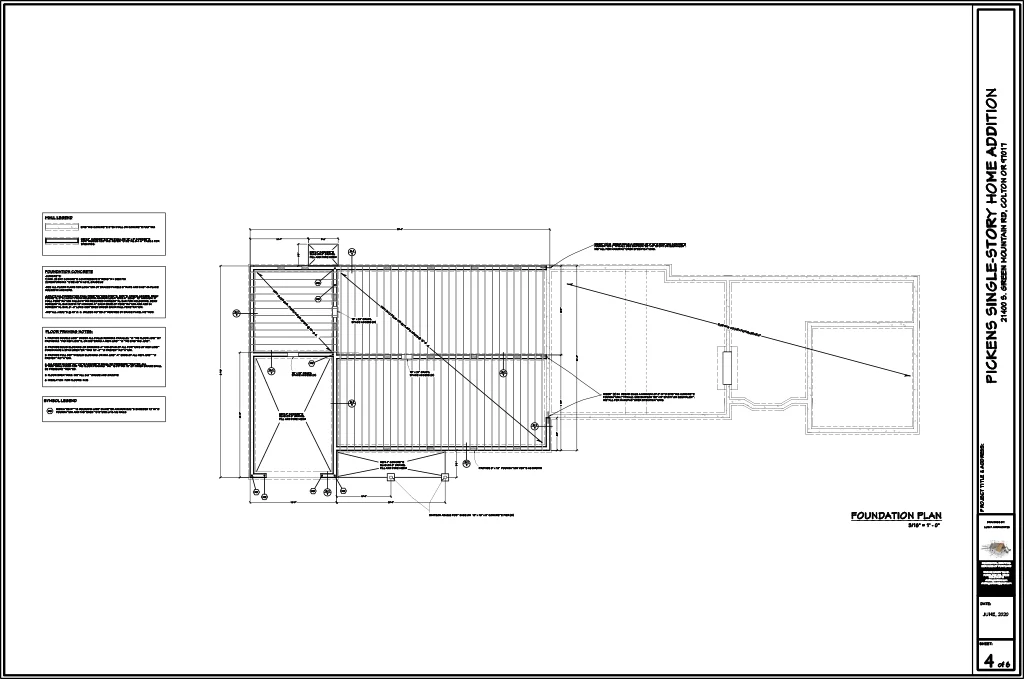
Residential Building Architects Oregon. Site Plan sheet showing the proposed new full bath built in an existing basement of a residential property in Portland, Oregon. The permit for this project was expedited by the homeowner/contractor and designed by Luis F. Miramontes. The drafting service was provided online.
I am thrilled to share my experience working on the Olson garage remodel and conversion project in Clatskanie, Oregon in 2020. As an online architectural CAD drafter, I was approached by the Olsons who were looking to convert their existing two-car garage into a Grand Room.
Although I do not hold the title of residential building architect in Oregon, my years of practice in architectural CAD drafting and design provided me with the necessary expertise and knowledge to assist my clients in obtaining permits for all kinds of home renovations. For this project, I worked closely with the homeowners to draft home-building plans that would meet their requirements and comply with all relevant regulations.
In addition to drafting plans for the conversion of the garage into a Grand Room, I also helped the homeowners obtain permits for other home renovations, including building plans for additions, dormers, home renovations, ADUs, etc., etc. As part of my architectural drafting services, I provided the homeowners with detailed drawings and specifications required for permit approval.
I take great pride in my work as an architectural drafter, and I strive to provide my clients with high-quality drafting services that meet their needs and exceed their expectations. If you are looking for architectural design and drafting services in Clatskanie, Oregon, or the surrounding areas, I would be happy to assist
Residential Building Architects Oregon. Cross-Section sheet showcasing the Olson garage remodel and conversion into a Grand Room, expedited by the homeowner for permit approval. Located in Clatskanie, Oregon,
I am thrilled to share my experience working on the Olson garage remodel and conversion project in Clatskanie, Oregon in 2020. As an online architectural CAD drafter, I was approached by the Olsons who were looking to convert their existing two-car garage into a Grand Room.

Although I do not hold the title of residential building architect in Oregon, my years of practice in architectural CAD drafting and design provided me with the necessary expertise and knowledge to assist my clients in obtaining permits for all kinds of home renovations. For this project, I worked closely with the homeowners to draft home-building plans that would meet their requirements and comply with all relevant regulations.
In addition to drafting plans for the conversion of the garage into a Grand Room, I also helped the homeowners obtain permits for other home renovations, including building plans for additions, dormers, home renovations, ADUs, etc., etc. As part of my architectural drafting services, I provided the homeowners with detailed drawings and specifications required for permit approval.
I take great pride in my work as an architectural drafter, and I strive to provide my clients with high-quality drafting services that meet their needs and exceed their expectations. If you are looking for architectural design and drafting services in Clatskanie, Oregon, or the surrounding areas, I would be happy to assist

Skilled Residential Building Architects in Oregon- Foundation Plan sheet showcasing the Pickens single-story home addition project in Colton, Oregon. The plan highlights the foundation design for the new addition to the existing single-story home. The homeowner expedited the permit. This image provides a clear overview of the foundation layout and design plans, showcasing the attention to detail that went into the project.
As an experienced Online Architectural CAD Drafter, Colton Oregon is another jurisdiction I can assist with my drafting services, In 2020, I was hired to help the Pickens family with their home addition project. The scope of the project was to add two new bedrooms, a single-car garage, a family room, and a mud room/hobby room to their single-story home structure.
Even though I don’t hold the title of Residential Building Architect in Oregon, I possess the necessary expertise, knowledge, and years of practice to assist my clients in obtaining permits for all kinds of home renovations, including single and two-story home additions, ADUs, dormers, bathroom and all kinds of plans for permits in Clackamas Oregon.
With my architectural CAD drafting services, I was able to produce accurate and detailed building plans for the Pickens’ home addition project, which helped them expedite the permit process. I pride myself on delivering results that are comparable to Residential Building Architects in Oregon but at a more affordable price point.
Whether you need architectural design and drafting services in Clackamas or Colton, I can help. As a skilled architectural drafter, I can assist you with all of your home renovation needs, from drafting building plans to obtaining permits online. Contact me today to learn more about my building design drafting services in Clackamas and beyond.

