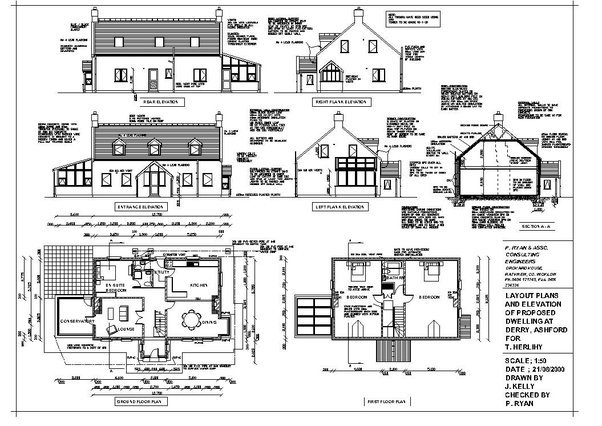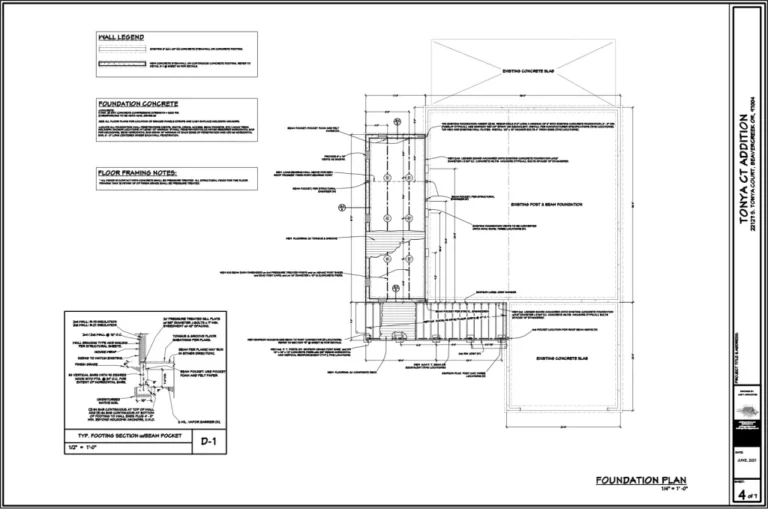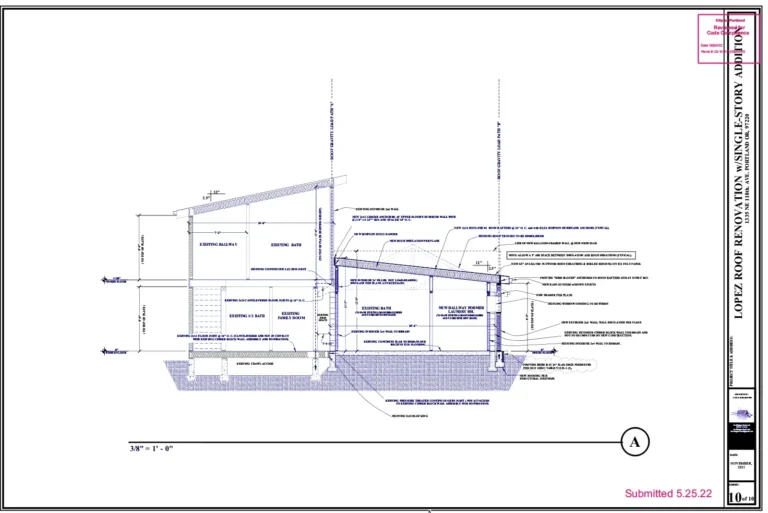Home Addition Plans: Key Considerations Before Starting
In the process of creating home addition plans, there are crucial details to uncover before you even start drafting. These considerations encompass everything from zoning regulations to structural integrity. This excerpt sheds light on the essential aspects that should be at the forefront of your planning process, ensuring a successful and compliant home addition project




