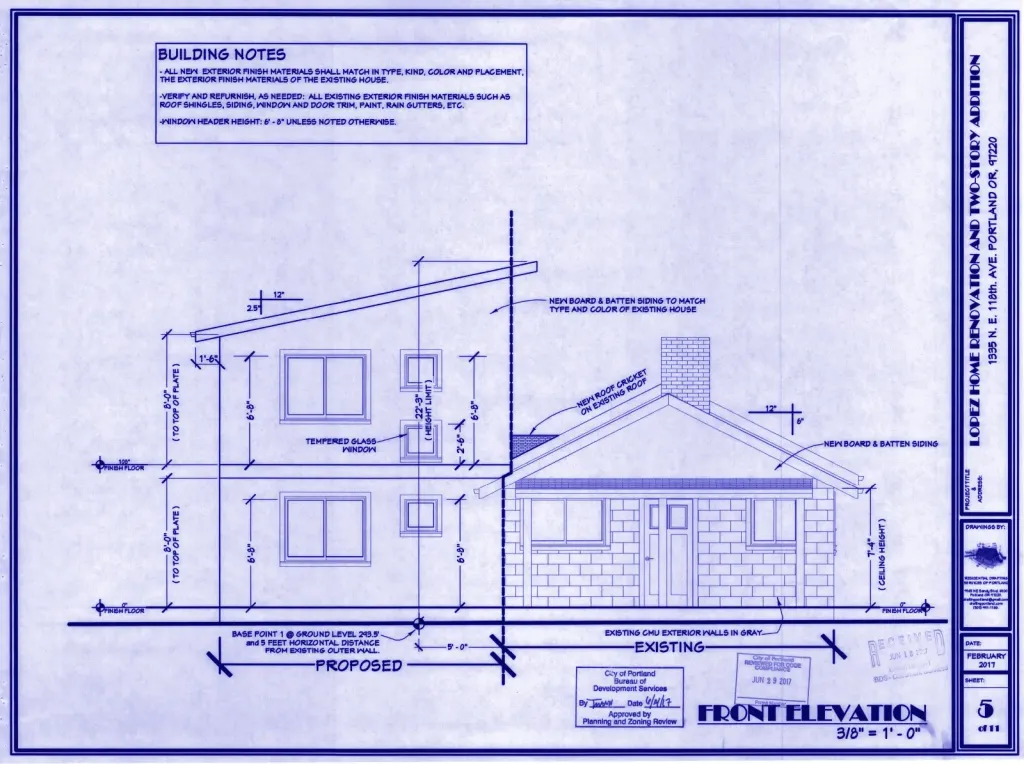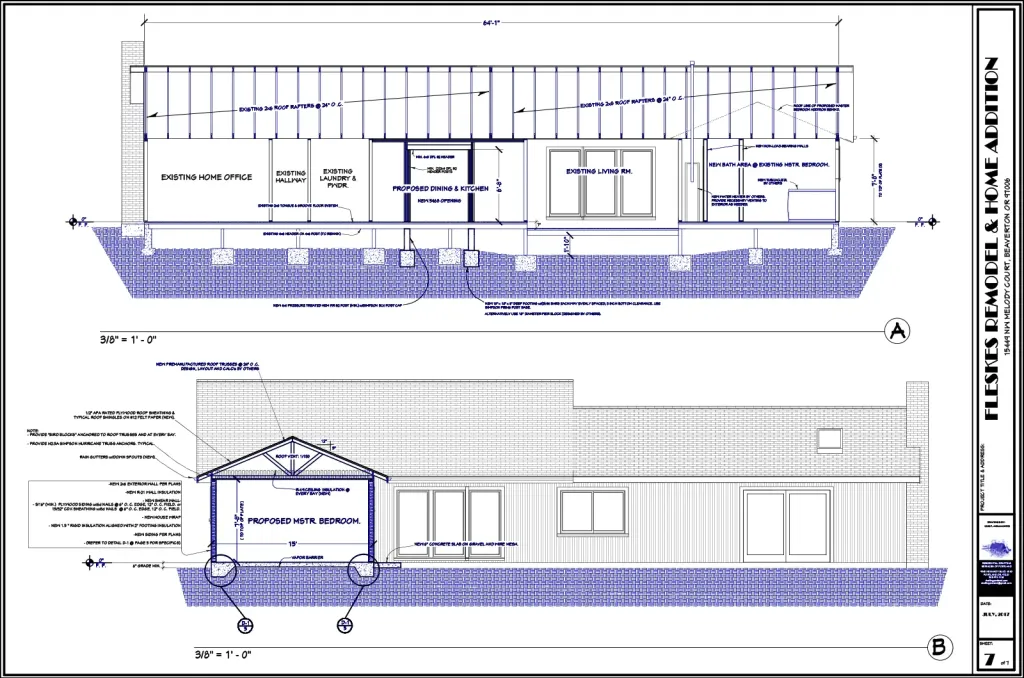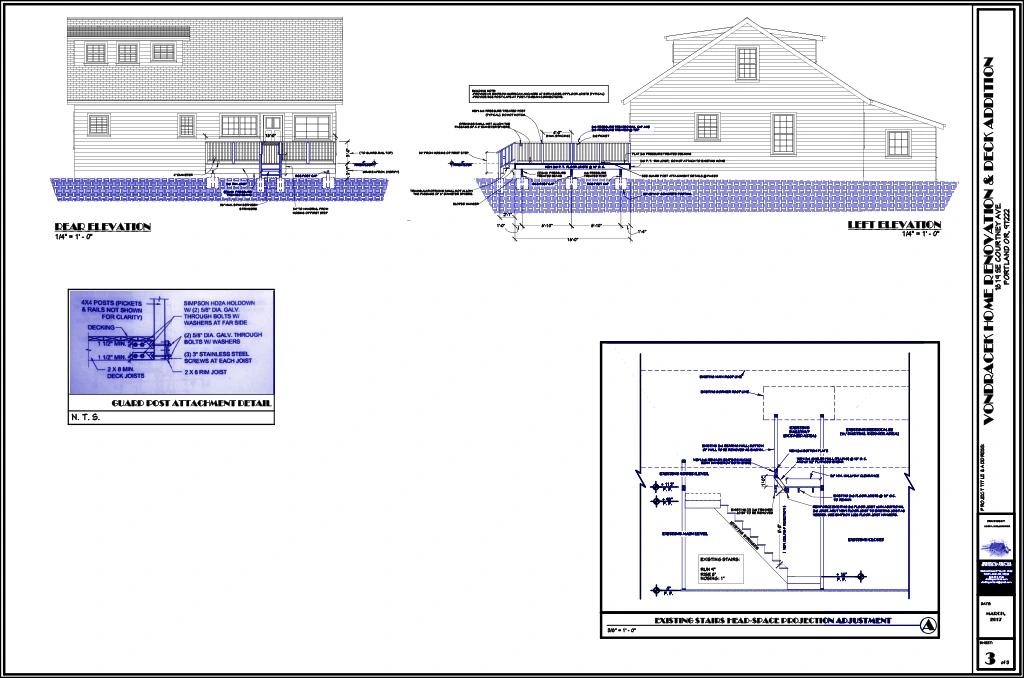
Architectural CAD Drafting Services of Luis F. Miramontes. Front exterior elevation for the Lopez Home Renovation in 2017. Building permit expedited.
PROJECT DESCRIPTION: MRAA: NEW TWO STORY ADDITION FOR NEW FAMILY ROOM; THREE BEDROOM; NEW BATHROOM AND HALF BATH; RECONFIGURE EXISTING FIRST FLOOR LAYOUT***ELECTRICAL, MECHANICAL AND PLUMBING PERMITS TO BE OBTAINED SEPARATELY***
PERMIT # 2017-126824-000-00-RS.
Looking for high-quality CAD services for your home remodeling project in SE Portland, Oregon? Look no further, the Ramon Lopez Two-Story Addition and Main Home Renovation project, permitted for construction in 2017 by the Bureau of Development Services (BDS) of the City of Portland, is a prime example of my expertise in delivering detailed, accurate, and customizable home building plans.
As an expert CAD draftsman, I expedited the permit process for Mr. Lopez, ensuring timely approval. My plans included all the necessary drafting sheets, such as Site Plan, Existing and Proposed Floor Plans, Foundation Plan, Framing Plan, Sections, Details, and Exterior Elevations.
My comprehensive home building plans services are not only professional but also personalized to meet your specific needs. I take pride in providing affordable and timely home-building plan delivery, ensuring that you can begin your construction project as soon as possible. I respond to checksheets for changes requested by plan examiners, ensuring that your plans meet all necessary regulations, and requirements and get approved for construction.
Mr. Lopez was so satisfied with the services that he hired me again in 2022 for another project, which you can find in the 2022 year tab of my portfolio. As a local home building plans service provider in SE Portland, Oregon, I am committed to adding value to your home with my expert CAD services for home remodeling. Contact me today to learn more about my services and how I can help you bring your home renovation project to life.
West Coast Structural Engineering provided the calculations for this project.
Interior section view of the Fleskes Single-Story Addition designed by Luis F. Miramontes CAD Services for Home Remodeling in Beaverton, Oregon in 2017.
At my home renovation drafting service, I was proud to provide cad services for home remodeling to Tim Fleskes for his Single-Story Home Addition and Home Renovation in Beaverton Oregon. The project was permitted for construction in 2017 by the City of Beaverton Oregon Building Department, and Tim himself expedited the permit.
The scope of the project was extensive, including remodeling the existing home by building an access opening at an existing load-bearing wall that separated the existing kitchen and dining room, reconfiguring the existing master bath, and enlarging the existing master bedroom by adding a single-story addition.

I created detailed and accurate home building plans, including the Site Plan, Existing and Proposed Floor Plan, Foundation Plan, Framing Plan, Sections, Details, and Exterior Elevations. My customizable and professional home-building plans were personalized to meet Tim’s specific needs while remaining affordable.
As an online home building plans service provider, I offer comprehensive home building plans services for all types of renovation projects including responses to checksheets for plan examiners ensuring that the plans meet all necessary standards for approval. Contact me today for all your cad services for home remodeling needs.
PROJECT DESCRIPTION: MRAA: NEW TWO STORY ADDITION FOR NEW FAMILY ROOM; THREE BEDROOM; NEW BATHROOM AND HALF BATH; RECONFIGURE EXISTING FIRST FLOOR LAYOUT***ELECTRICAL, MECHANICAL AND PLUMBING PERMITS TO BE OBTAINED SEPARATELY***
PERMIT # 2017-126824-000-00-RS.
Looking for high-quality CAD services for your home remodeling project in SE Portland, Oregon? Look no further, the Ramon Lopez Two-Story Addition and Main Home Renovation project, permitted for construction in 2017 by the Bureau of Development Services (BDS) of the City of Portland, is a prime example of my expertise in delivering detailed, accurate, and customizable home building plans.
As an expert CAD draftsman, I expedited the permit process for Mr. Lopez, ensuring timely approval. My plans included all the necessary drafting sheets, such as Site Plan, Existing and Proposed Floor Plans, Foundation Plan, Framing Plan, Sections, Details, and Exterior Elevations.
My comprehensive home building plans services are not only professional but also personalized to meet your specific needs. I take pride in providing affordable and timely home-building plan delivery, ensuring that you can begin your construction project as soon as possible. I respond to checksheets for changes requested by plan examiners, ensuring that your plans meet all necessary regulations, and requirements and get approved for construction.
Mr. Lopez was so satisfied with the services that he hired me again in 2022 for another project, which you can find in the 2022 year tab of my portfolio. As a local home building plans service provider in SE Portland, Oregon, I am committed to adding value to your home with my expert CAD services for home remodeling. Contact me today to learn more about my services and how I can help you bring your home renovation project to life.
West Coast Structural Engineering provided the calculations for this project.

Deck draftsman drafting plans Oregon-this image showcases the detailed plans created by Luis F. Miramontes for the approved construction of the ‘Vondraceck Home Renovation and Deck Addition in Portland, 2017. The Vondracecks expedited the permit themselves; the image includes the exterior elevation sheet portraying a deck addition on the rear of the existing home and, a stairs head space projection adjustment-detail to ensure a safe stairs system in the home.
In my drafting service in Portland, Oregon, which I also offer in the states of Washington and California, I take pride in providing detailed and accurate home-building plans to homeowners like the Vondracecks. As an expert home building plans draftsman, I worked with the Vondracecks in 2017 to bring their stairs system up to code by providing custom-built plans that met Oregon’s building regulations for overhead distance clearance, which is the clearance in between the steps of the stairs and the projected ceiling.
As the Vondracecks also wanted to add a deck to the rear of their home, my drafting service was the perfect choice for their needs. The professional home-building plans I provided were customizable to the Vondracecks’ specific requirements. As an online building plans service provider, I ensured that the plans were tailored to meet the requirements of Clackamas County’s jurisdiction.
I offer a comprehensive range of services, including architectural CAD design services for new homes and architectural drafting services for home renovations. I also offer deck permit plans and deck drawings for permitting.
I stand behind you throughout the permitting process to provide the required changes that plan examiners ask for the approval of any building permit and to ensure that my clients’ needs are met at every stage of their project, especially throughout the permitting process.
PROJECT DESCRIPTION: MRAA: NEW TWO STORY ADDITION FOR NEW FAMILY ROOM; THREE BEDROOM; NEW BATHROOM AND HALF BATH; RECONFIGURE EXISTING FIRST FLOOR LAYOUT***ELECTRICAL, MECHANICAL AND PLUMBING PERMITS TO BE OBTAINED SEPARATELY***
PERMIT # 2017-126824-000-00-RS.
Looking for high-quality CAD services for your home remodeling project in SE Portland, Oregon? Look no further, the Ramon Lopez Two-Story Addition and Main Home Renovation project, permitted for construction in 2017 by the Bureau of Development Services (BDS) of the City of Portland, is a prime example of my expertise in delivering detailed, accurate, and customizable home building plans.
As an expert CAD draftsman, I expedited the permit process for Mr. Lopez, ensuring timely approval. My plans included all the necessary drafting sheets, such as Site Plan, Existing and Proposed Floor Plans, Foundation Plan, Framing Plan, Sections, Details, and Exterior Elevations.
My comprehensive home building plans services are not only professional but also personalized to meet your specific needs. I take pride in providing affordable and timely home-building plan delivery, ensuring that you can begin your construction project as soon as possible. I respond to checksheets for changes requested by plan examiners, ensuring that your plans meet all necessary regulations, and requirements and get approved for construction.
Mr. Lopez was so satisfied with the services that he hired me again in 2022 for another project, which you can find in the 2022 year tab of my portfolio. As a local home building plans service provider in SE Portland, Oregon, I am committed to adding value to your home with my expert CAD services for home remodeling. Contact me today to learn more about my services and how I can help you bring your home renovation project to life.
West Coast Structural Engineering provided the calculations for this project.

