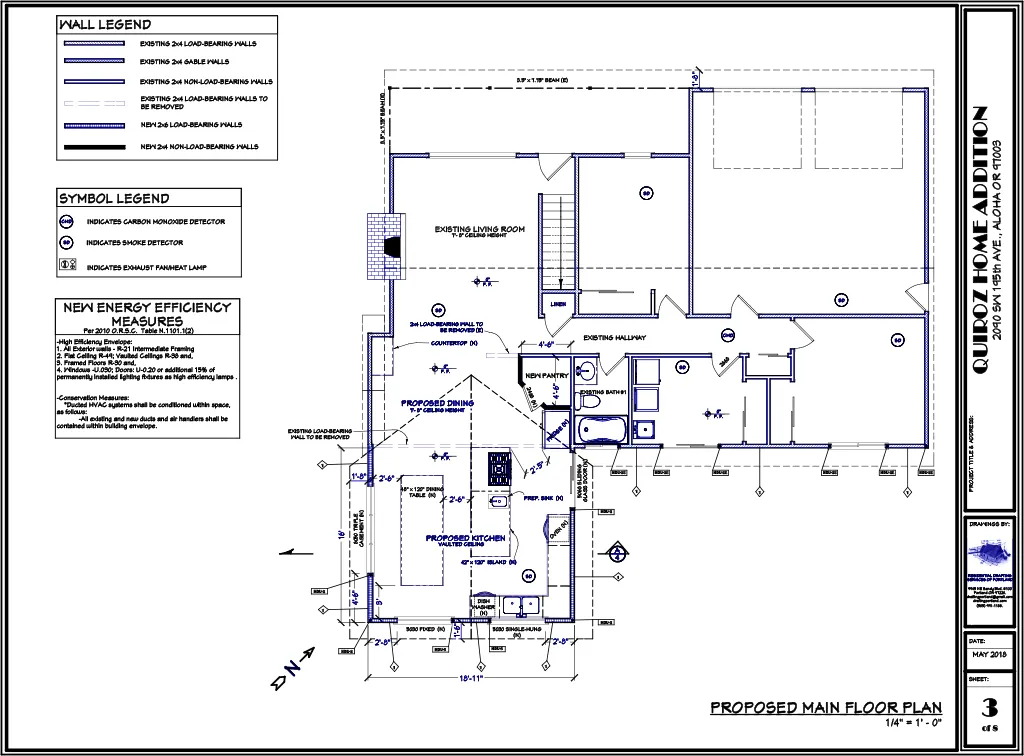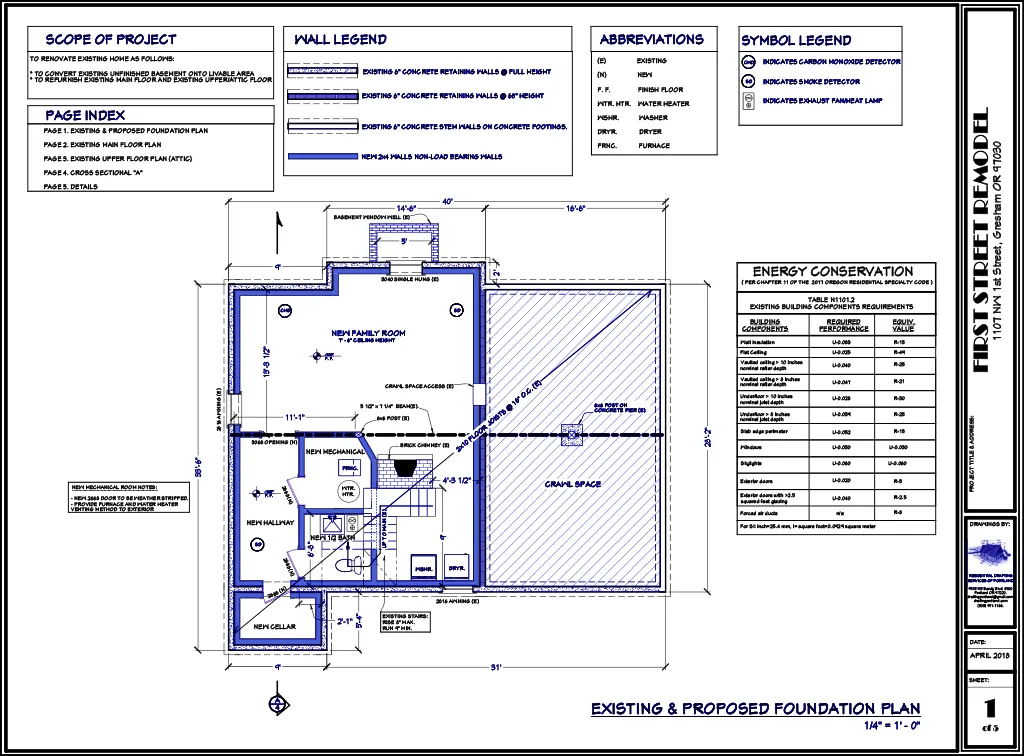
Image of the Quiroz Home Addition Proposed Main Floor Plan in Aloha, Oregon, USA. The plan shows existing and proposed spaces, the permit for this project was expedited by the homeowners. Plans were designed by home renovation expert designer Luis F. Miramontes in 2018.
Welcome to my home renovation drafting service! I specialize in providing detailed and accurate home building plans for clients in Oregon, Washington, and California USA, these are the jurisdictions where I’ve pulled more permits and am familiar with building codes. My online home plans draftsman services are customizable to fit your unique needs, I will work with you to create personalized plans that meet your budget and timeline.
One of my projects for 2018 was the “Quiroz Home Addition” in Aloha, Oregon. This project involved adding a 19-foot by 20 feet single-story home addition attached to the rear of the existing house. I drafted the necessary plans for permits in Washington County Oregon. I worked closely with the Quiroz family to ensure that the plans met all Washington County Building Department regulations and requirements for the project.
I pride myself on my affordable home building plans services and timely delivery. Whether you need drafting plans for a single-story home addition, two-story home additions, ADUs, dormers, deck permits, a full home renovation, or plans for a new home, my drafting services in Oregon, USA, are the perfect solution. I also offer my drafting services in Aloha, Washington County, Clackamas County, Gresham, Cornelius, Hillsboro, Lake Oswego, Oregon City, Milwaukie, Salem, Astoria, Vancouver, WA, Clark County WA, and any other areas within Oregon; the states of Washington, and California.
Image of Existing and Proposed Basement/Foundation Plan for the First Street Remodel in Gresham Oregon, 2018 by Luis F. Miramontes Home Renovation Expert Designer in Oregon, USA. The general contractor expedited the permit
The First Street Remodel” in Gresham, Oregon in 2018 is a project that involved the conversion of an unfinished basement into livable space, refurnishing the main floor, and converting the attic into a functional living area. My expertise as a home renovation expert designer in Oregon, USA, allowed me to provide the contractor with customizable and professional home building plans for permitting.


Outsourced CAD drafting services by Luis F. Miramontes designed the Woodstock Home Renovation’s NE Portland basement foundation plan in 2018
PROJECT DESCRIPTION: MRAA – CONVERT ATTIC TO LIVING SPACE WITH 2 BEDROOMS, 1 BATHROOM, 2 DORMER ADDITIONS. REMODEL AND RECONFIGURE MAIN FLOOR.**PLUMBING, ELECTRICAL, MECHANICAL PERMITS SEPARATE.**
PERMIT # 2017-195610-000-00-RS
The Woodstock Project House was permitted for construction in 2018 by the Bureau of Development Services of the City of Portland and was a fixer-upper that required extensive remodeling and reconfiguration of the main floor, as well as the conversion of the attic into living space with two bedrooms, one bathroom, and two dormer additions.
The owners of the property were keen to expedite the permit, and I worked closely with them to respond to checksheets requested by plan examiners to ensure the approval of the project. To meet the usual engineering requirements, I also routed the plans to a structural engineer for calculations.
The drafting sheets I provided for this project included Site Plan, Existing and Proposed Floor Plans, Foundation Plan, Framing Plan, Sections, Details, and Exterior Elevations. At my CAD services for home remodeling, I also understand the importance of timely home-building plan delivery, which is why I work diligently to provide my clients with drafts that are ready for submission to the relevant authorities.

