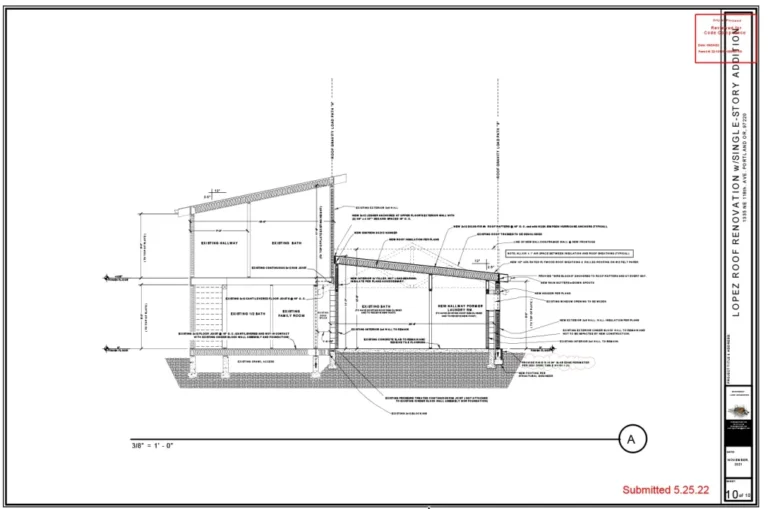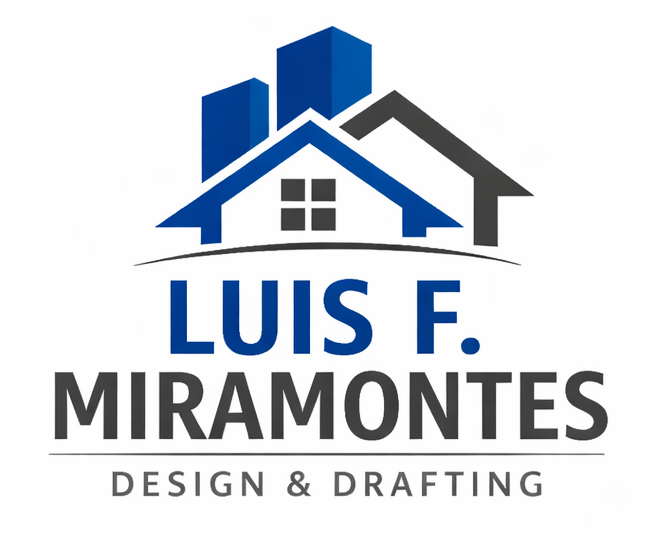Architectural CAD Drafter in Portland, Oregon

In 2017, I worked as an architectural CAD drafter in Portland, Oregon, and provided architectural drafting services to Mr. Lopez for his residence in SE Portland. The project consisted of taking measurements of the existing home spaces, generating site plans meeting local zoning codes, creating new floor plans for the first and second levels with existing and proposed spaces, foundation plans, framing plans, sections, and details. Engineering services were provided by a third-party engineer (West Coast Engineering). I coordinated tree protection measurements with a licensed arborist and expedited the permit process myself. The service involved CAD drafting home building plans for a two-story home addition, as shown in the section drawing on the image above.
Architectural CAD Drafting: 2017 Project Permitting Records for Mr. Lopez
Architectural CAD Drafter: Mr. Lopez's Stop Work Order
In 2022, Mr. Lopez urgently required my drafting services again as his home had been visited by a city inspector, resulting in a “stop work order.” The new project involved drafting a complete set of house renovation plans and coordinating with PDX Tree Services (Licensed Arborist) the protection of the trees sourrounding the home. The Engineering was provided by West Coast Structural Engineering. This project falls under the jurisdiction of The Bureau of Development Services (BDS) of the City of Portland. The renovation plans were submitted for permitting via DevHub and approved in June 2022. As an architectural CAD drafter in Portland, Oregon, I offer comprehensive drafting services. Mr. Lopez provided me with a checklist related to the ‘stop work order’ he received from the plans examiner at the City of Portland, along with measurements, interior and exterior images of his home. This marked the beginning of the architectural CAD drafter service, allowing us to efficiently manage the entire design and permitting process remotely and online through DevHub.
Architectural CAD Drafting: 2022 Project Permitting Records for Mr. Lopez. Click here to access my portfolio page. If you’re interested in my services in Portland or any other part of Oregon, please don’t hesitate to contact me. Keep in mind that my services are conducted remotely and online. Blessings.
