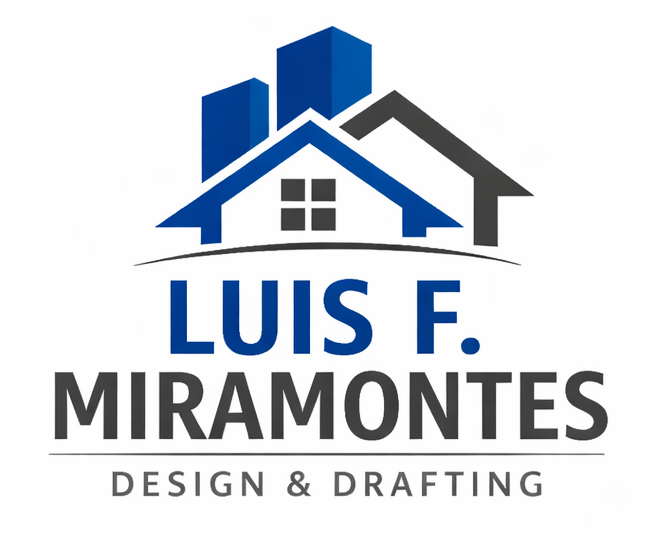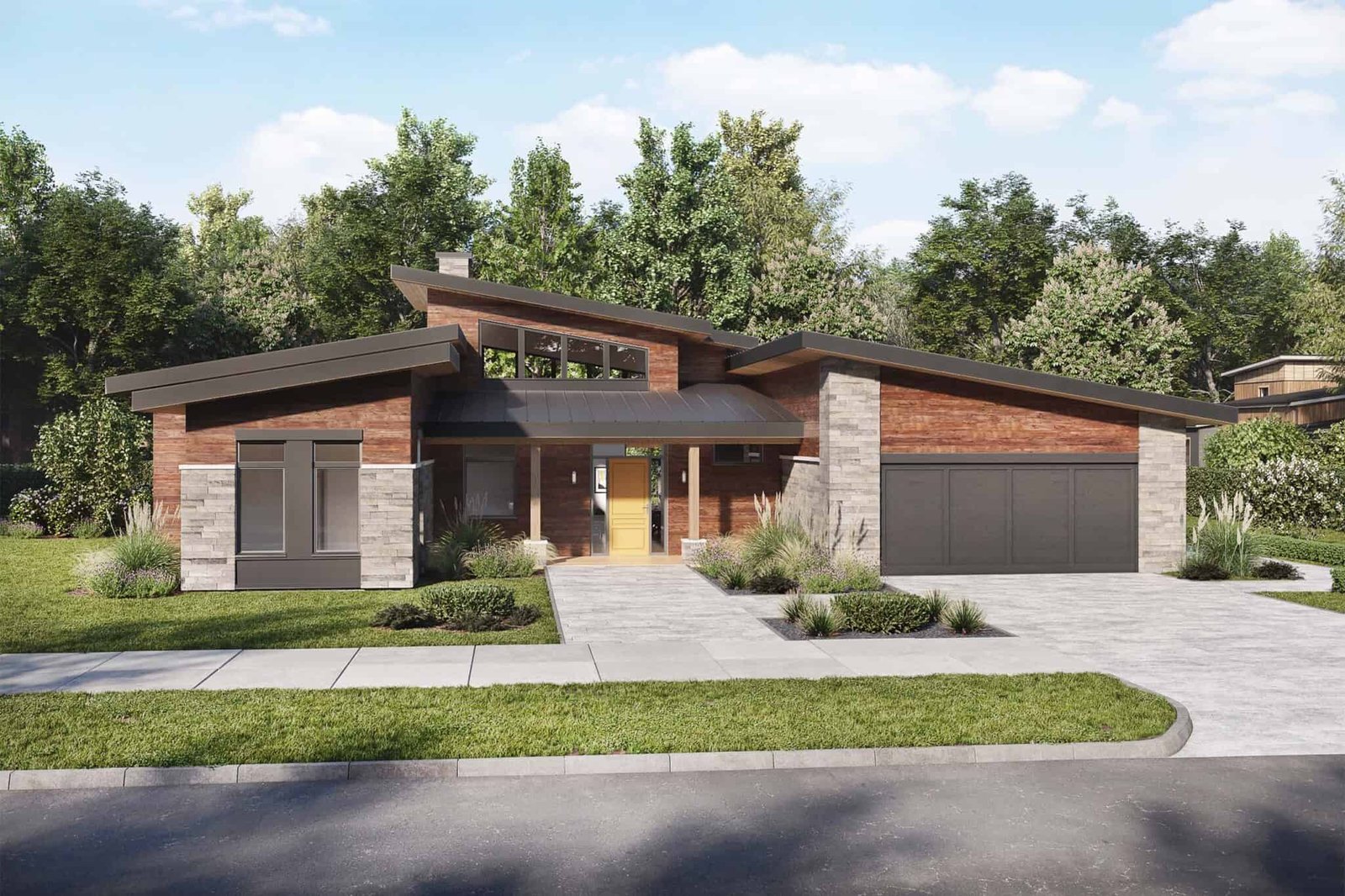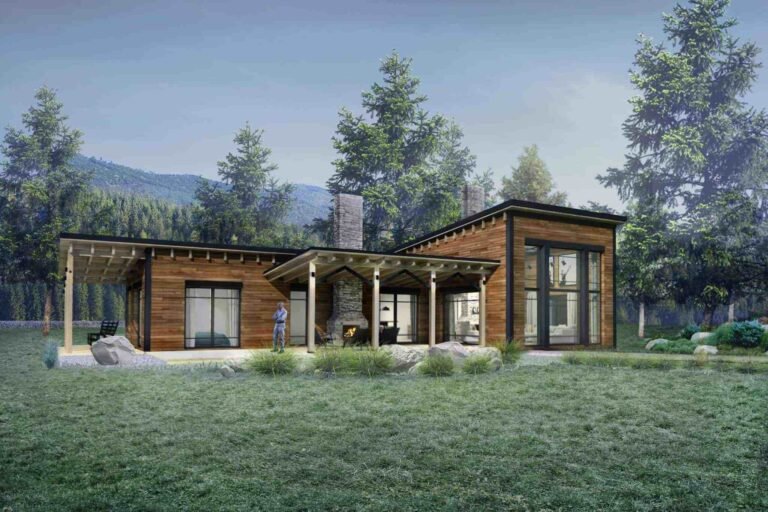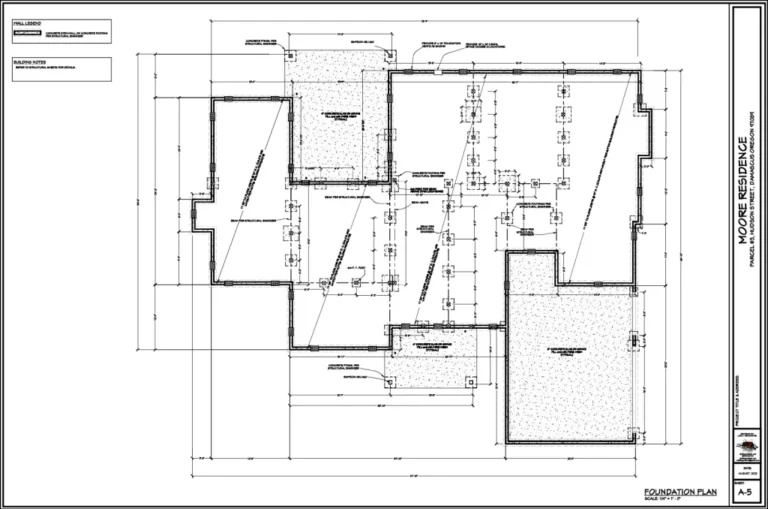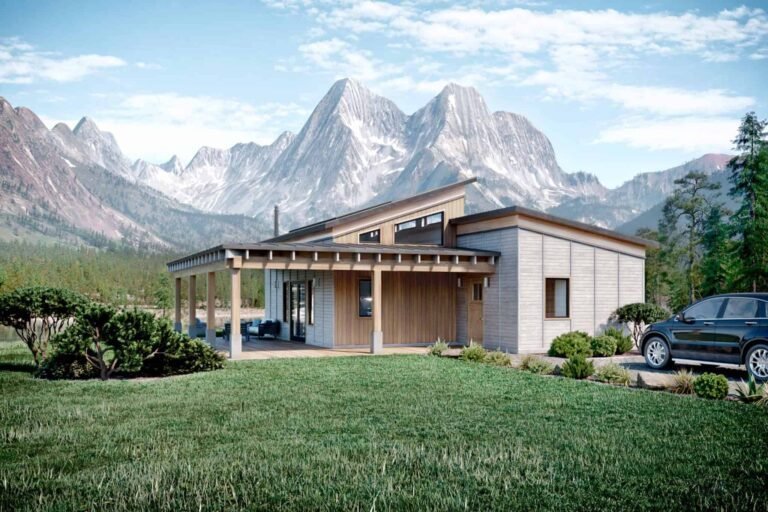Top Contemporary House Plans for Modern Living
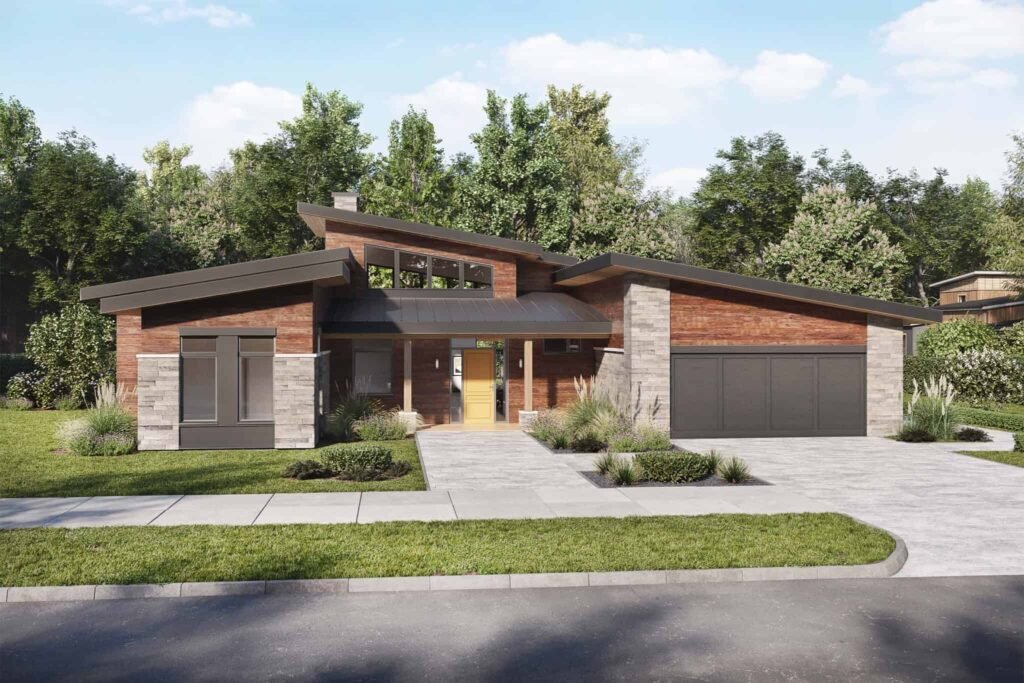
Welcome, architecture and design enthusiasts! Today, I’m thrilled to dive into Truoba’s Plan 322, a stunning contemporary house plan that perfectly captures the essence of modern living.
Truoba’s contemporary house plan 322
This contemporary house plan offers a generous 2278 sq. ft. of living space, including a spacious 682 sq. ft. garage. The dimensions of this modern marvel are impressive, with a width of 72′-3″, a depth of 66′, and a height of 22′-10″. The exterior of this architectural gem is framed with 2″x6″ stud walls, adorned with a harmonious blend of wood, stone, and metal finishes, although alternatives such as vinyl, stucco, stone, and fiber cement are available. The insulation of 6″ ensures energy efficiency, with room for additional insulation if desired.
Roof Design and Interior Elegance
The roof pitch at 2/12 (10 degrees) adds a contemporary touch, supported by sturdy trusses and 12″ of insulation for comfort and energy savings. Inside, the house boasts a ceiling height of 10′, with the main living area soaring from 17′-2″ to an impressive 22′-3″. It’s a space that combines architectural beauty with practicality, perfect for modern living.
A Contemporary House Plan Designed for Modern Living
This contemporary house plan redefines modern living. The design is carefully thought out to cater to the diverse needs of contemporary families. The interior layout is divided into distinct zones, creating designated spaces for various activities and family members.

Explore the meticulously designed floor plan of the Truoba 322 Contemporary House Plan, combining modern aesthetics with functional living spaces.
Room for Every Aspect of Life
The rear of the house hosts the main living area and a dining room, adjacent to a kitchen with easy access to the rear covered porch. The master bedroom, complete with a spacious bathroom and an open closet, is tucked to the side, providing privacy and stunning views of the open lot. Additionally, this contemporary house plan offers second and third bedrooms that can easily transform into a home office or hobby room, adapting to your evolving needs.
This contemporary house plan is an embodiment of style, functionality, and adaptability, tailored for modern living. Now, if you’re as intrigued as I am by Truoba’s Plan 322, I encourage you to explore the details and consider its Approximate Construction Costs on their website.
Let me know if there’s anything I can assist you with. Your dream home is just a blueprint away!w
