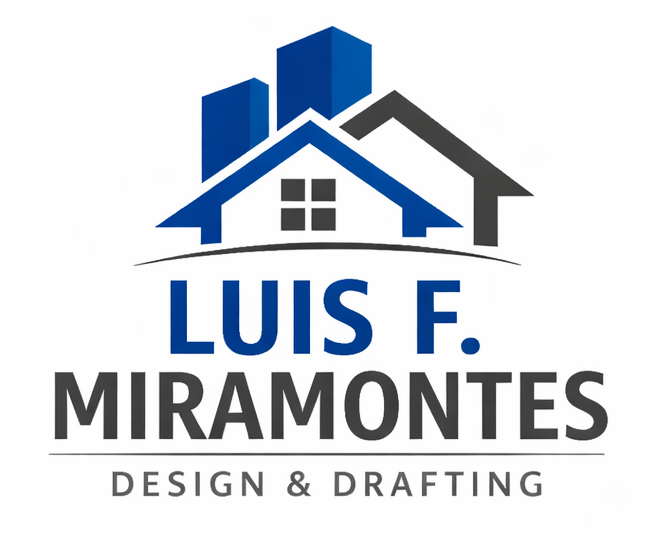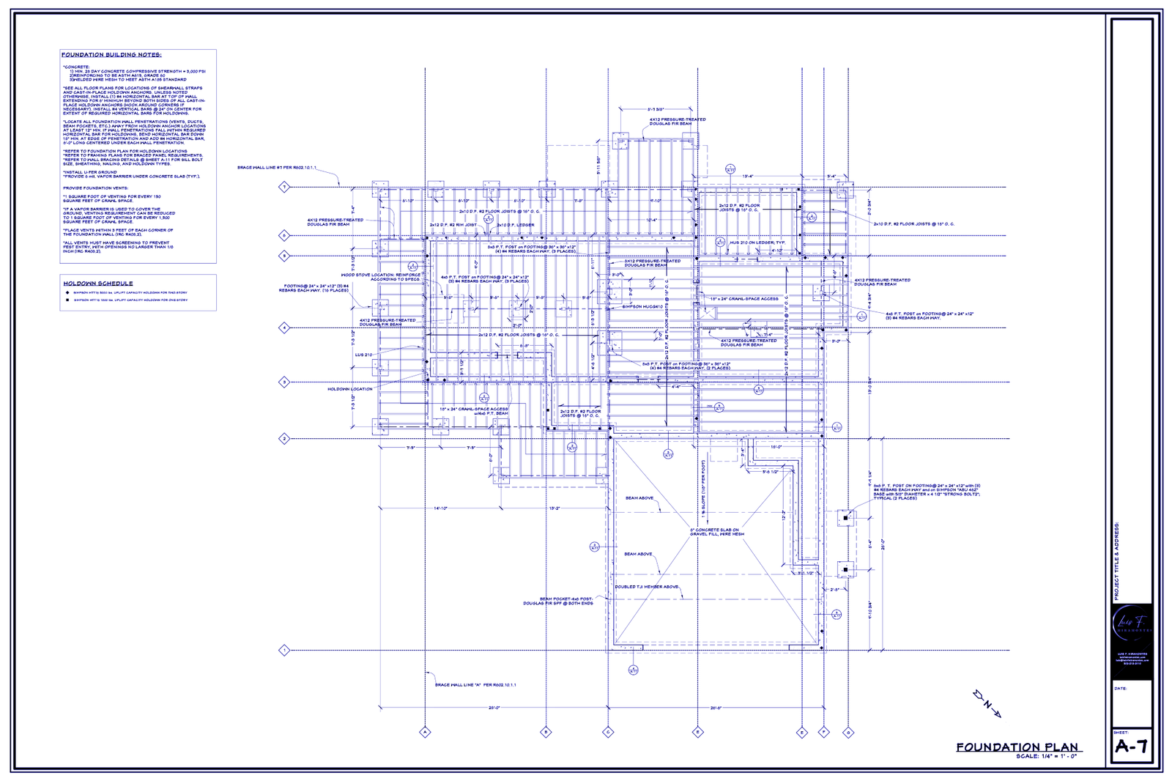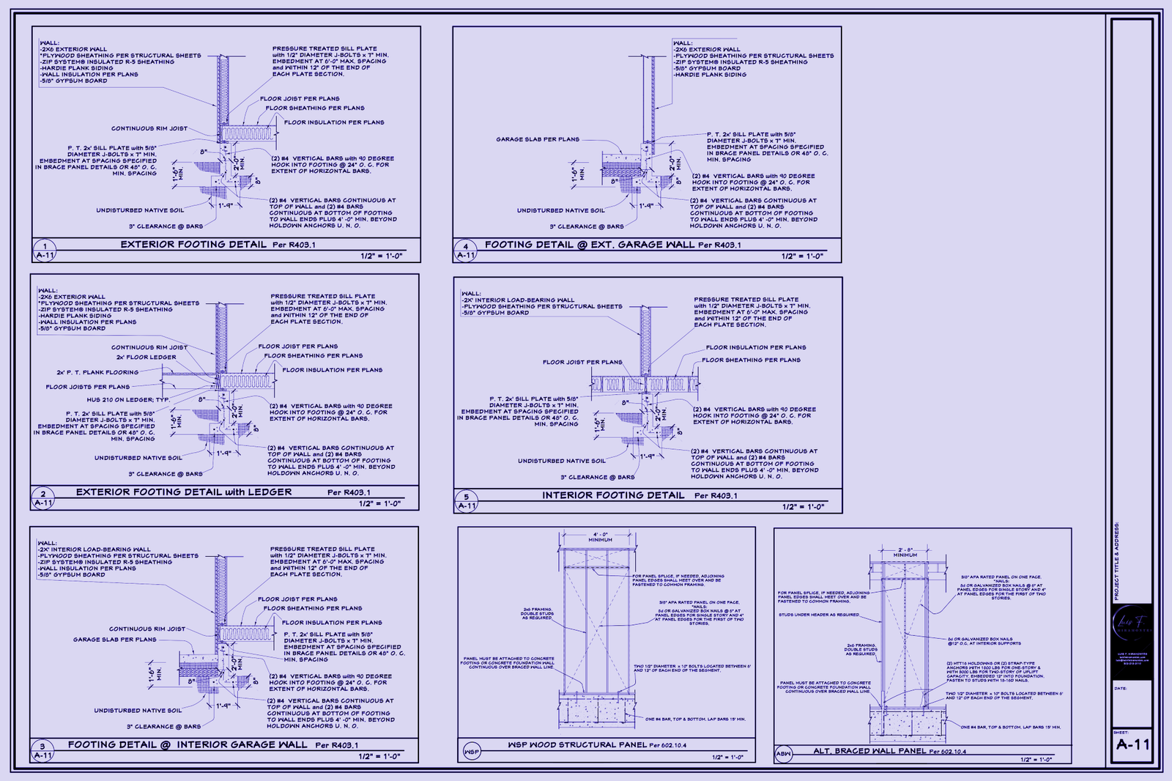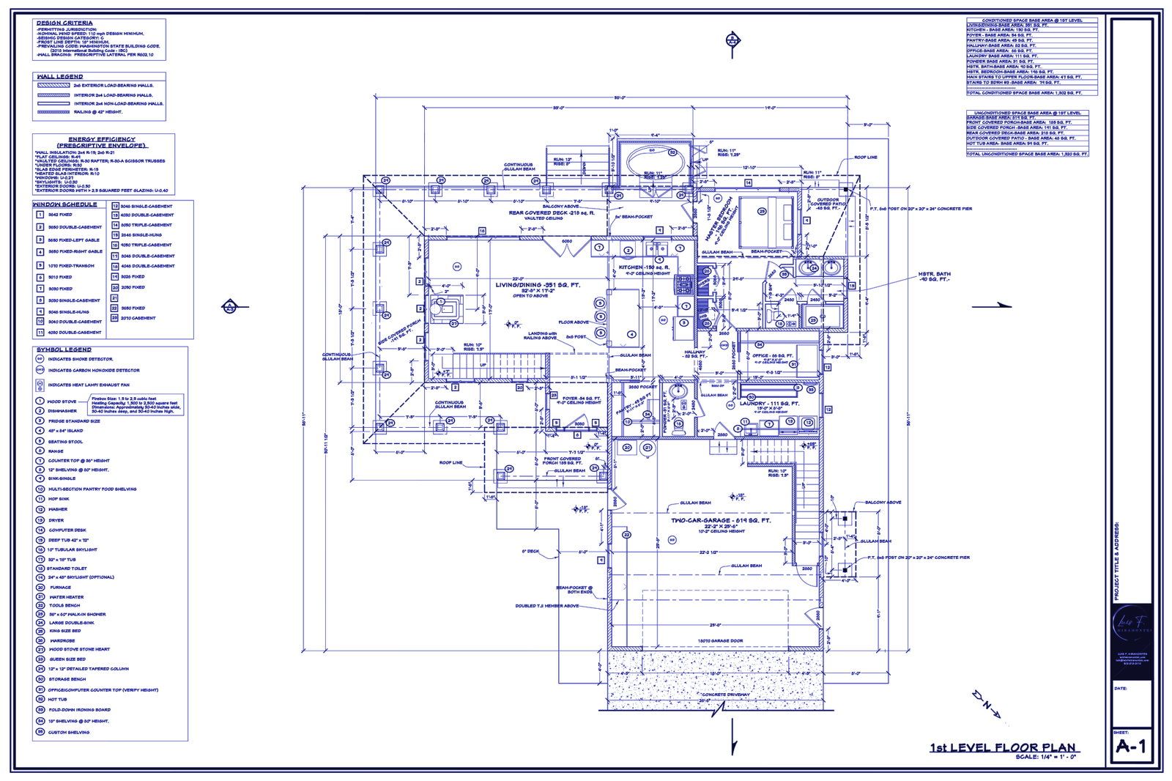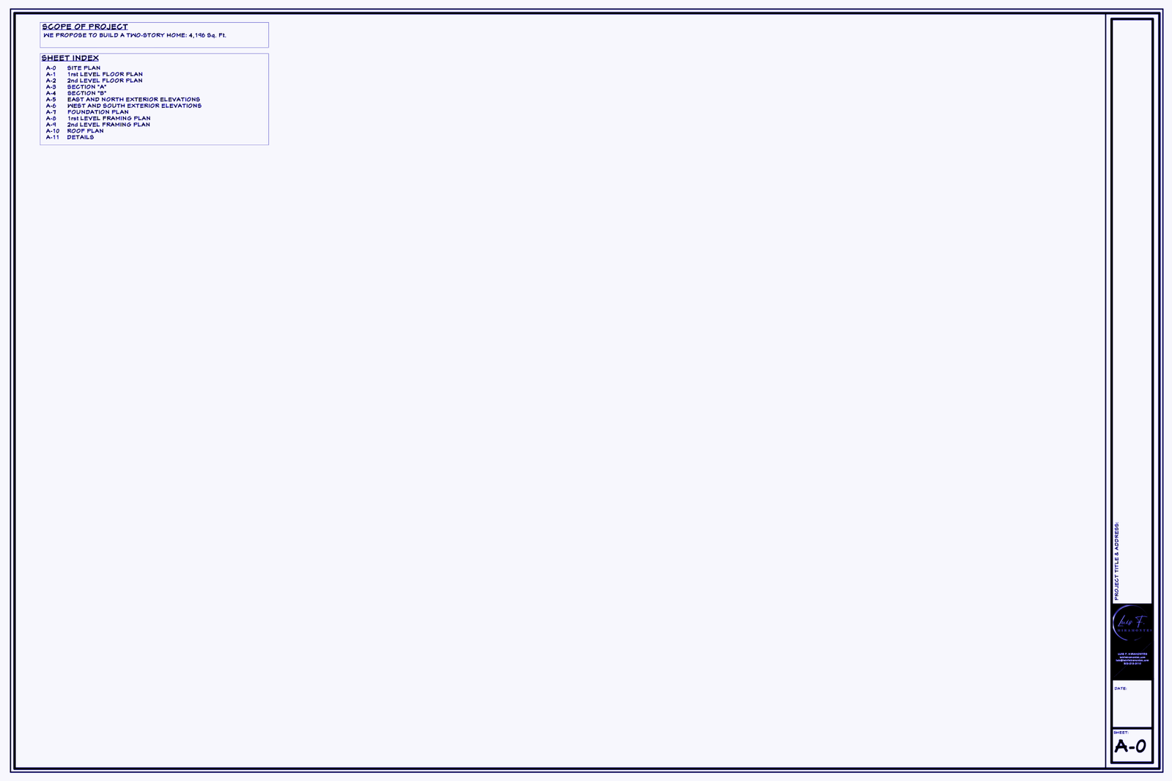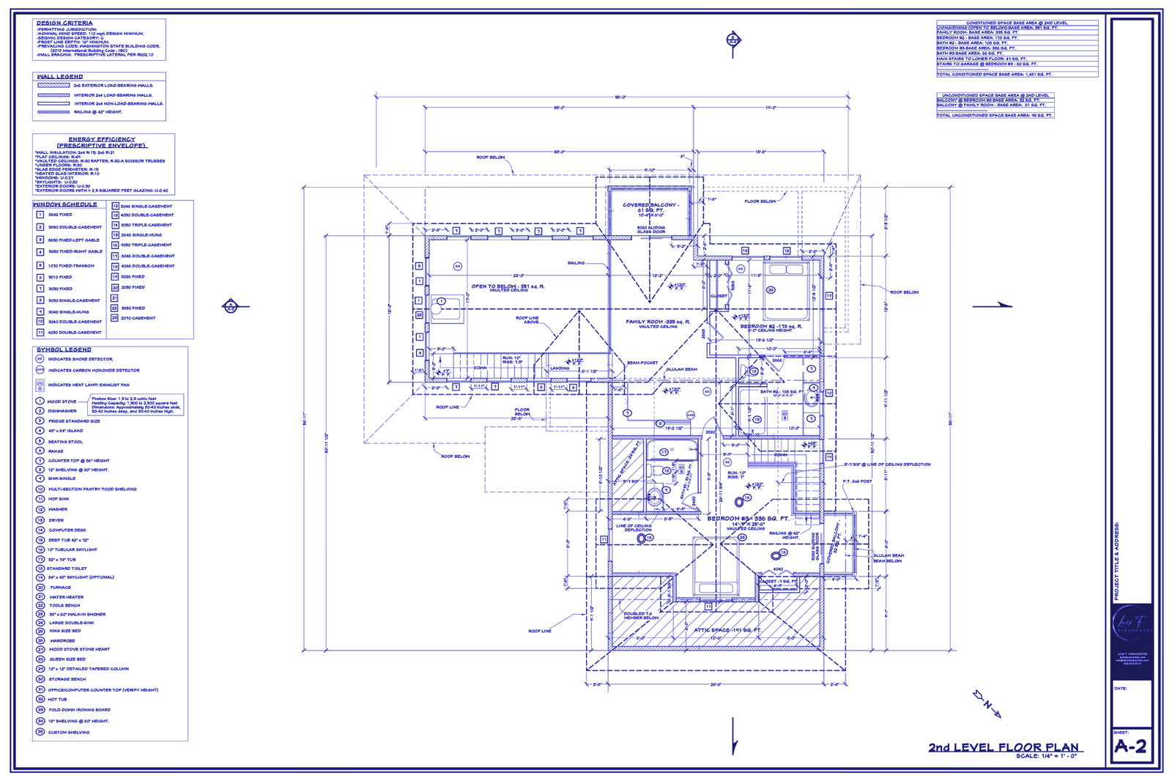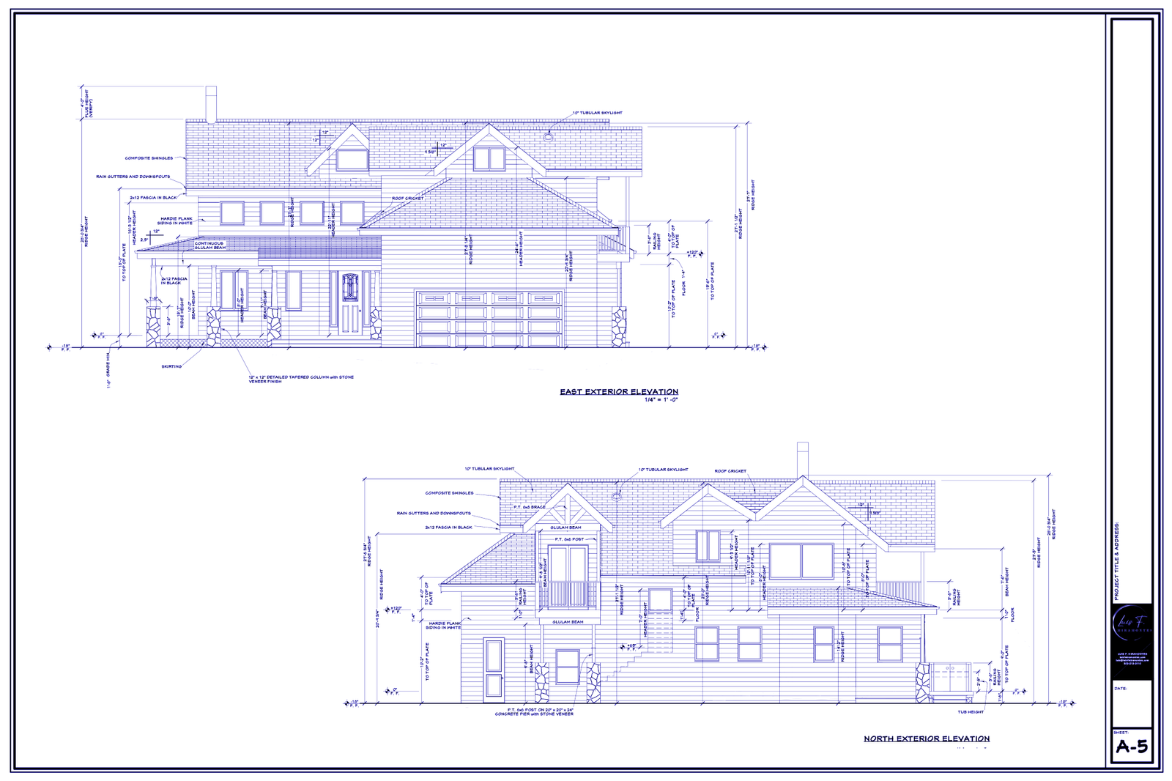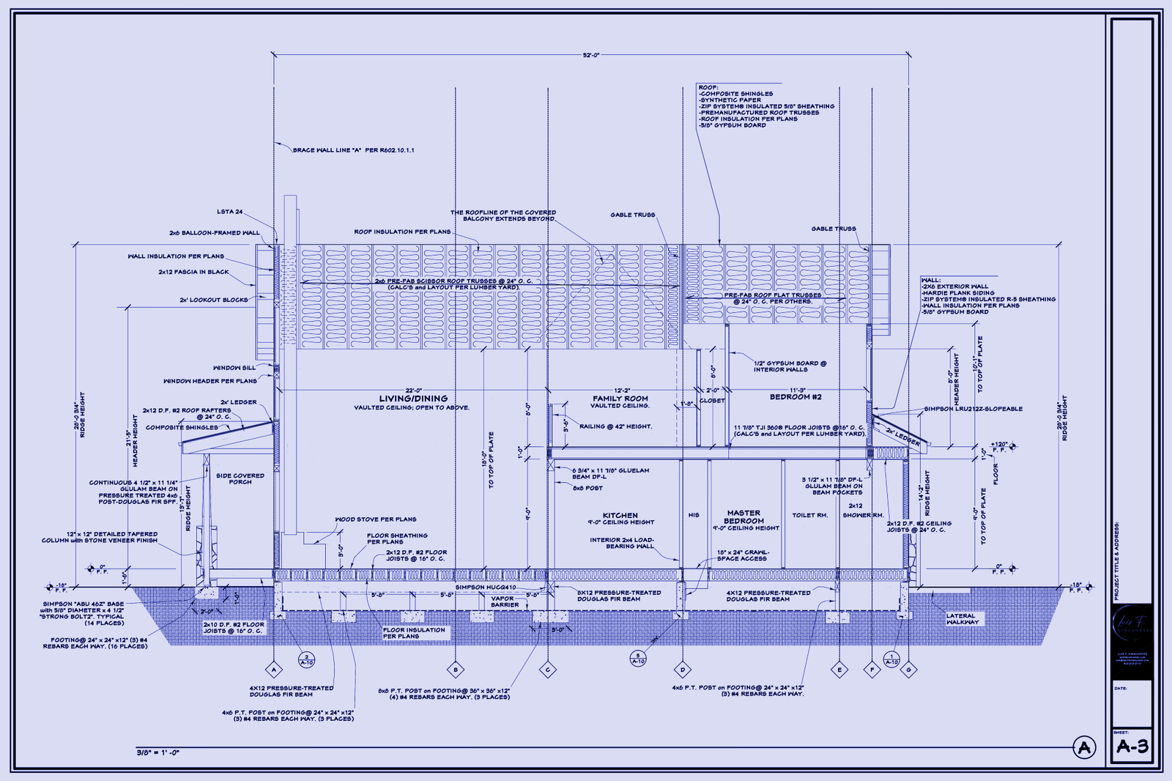House Blueprints Made Online: A Collaborative Design Process for Your Dream Home
When planning your dream home, creating custom house blueprints online is now a streamlined, collaborative process. Whether you’re building a new home or making significant changes to an existing one, such as expanding a porch or adjusting bedroom sizes, working with an experienced remote drafter ensures high-quality, tailored results. From site plans to final, permitting-ready designs, I’ll guide you through every step. With extensive experience in residential architecture, I help bring your vision to life—remotely, efficiently, and with clear communication.
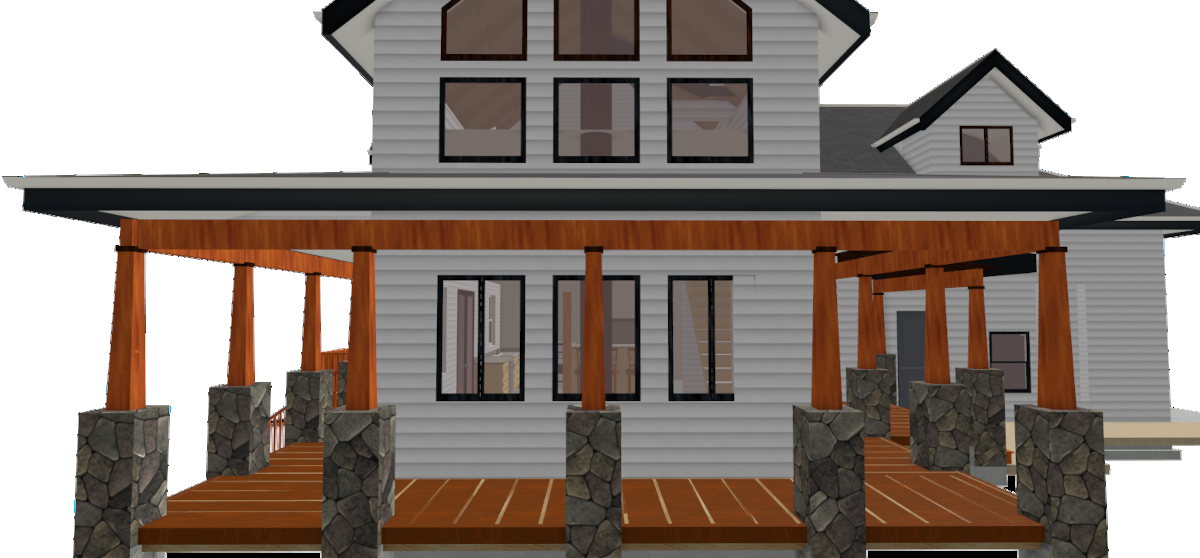
Why Choose House Blueprints Made Online for Your Residential Projects?
Creating house blueprints online is an efficient and effective way to transform your vision into reality. As an architectural drafter specializing in remote drafting services, I collaborate with clients to customize each plan to meet their exact needs. Whether it’s a single-story addition or a full-scale renovation, working remotely ensures your house blueprints are detailed and ready for permitting. If you’re looking for a reliable and experienced professional to bring your project to life, I offer custom house blueprint services online. Ready to hire? Below, I explain the process in detail.
Step-by-Step Process for Getting Your House Blueprints Made Online.
Collect Initial Information. Email sketches, photos, and any existing building plans to begin the process. I use this input to create your first draft.
Get a Personalized Estimate. After reviewing the project details, I’ll send a detailed estimate, including pricing and a timeline.
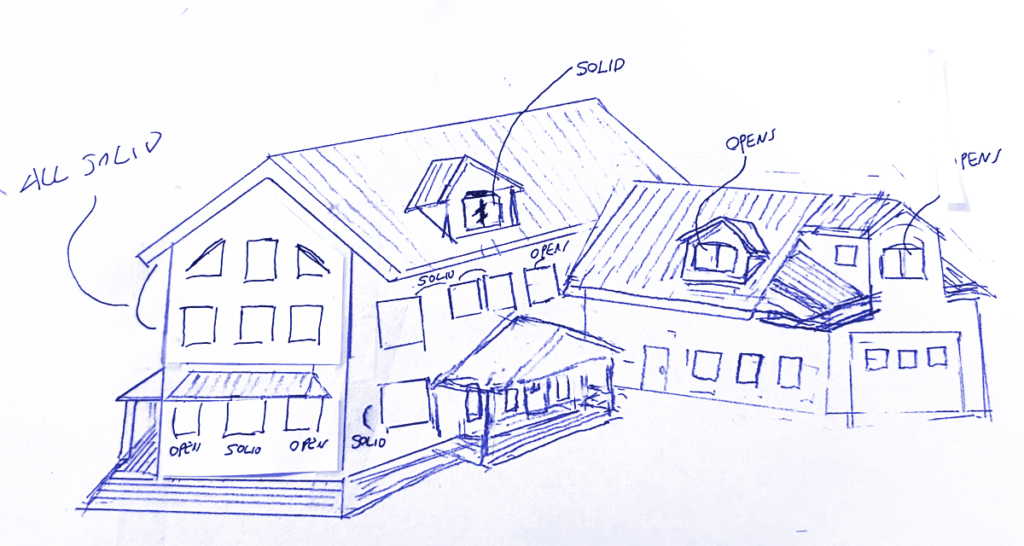
Down Payment and First Draft Review. Once you approve the estimate, I’ll collect a 33% down payment via PayPal or Zelle. You’ll receive the first draft of your house blueprints within a few days, allowing you to review and suggest changes.
Revisions and Finalization. Throughout the process, we’ll collaborate closely to refine the plans, adjusting as needed to align with your vision. For example, while working on the plans shown in the images, I carefully revised elements such as room sizes, window placements, and overall layout to meet both aesthetic and functional goals. This includes ensuring that the design is permitting-ready to facilitate smooth approval with local authorities, which is critical for a successful build.
Complete House Blueprints Ready for Permitting. Once the floor plan is finalized, I’ll proceed with the remaining components, including the site plan, any additional floor plans as required, exterior elevations, sections, foundation, and framing plans. After all revisions are completed, the plans will be ready for delivery and submission to your local building department.
The Benefits of Working Remotely with an Experienced Drafter
By creating your house blueprints online, you benefit from efficient communication and real-time updates, ensuring your designs are precise and up-to-date. Throughout the drafting process, I stay closely connected with clients to integrate every detail, whether it’s adjusting layouts or refining elements for optimal functionality. Working remotely allows me to assist clients across Oregon, California, Washington, and beyond, making remote drafting a convenient and flexible solution.
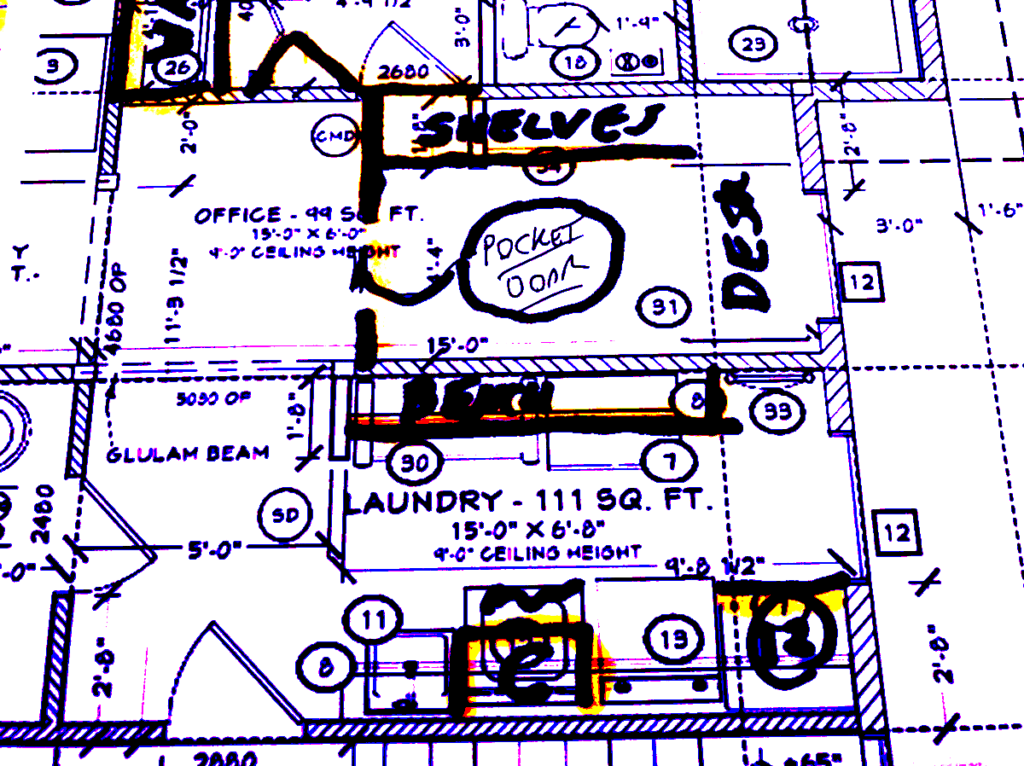
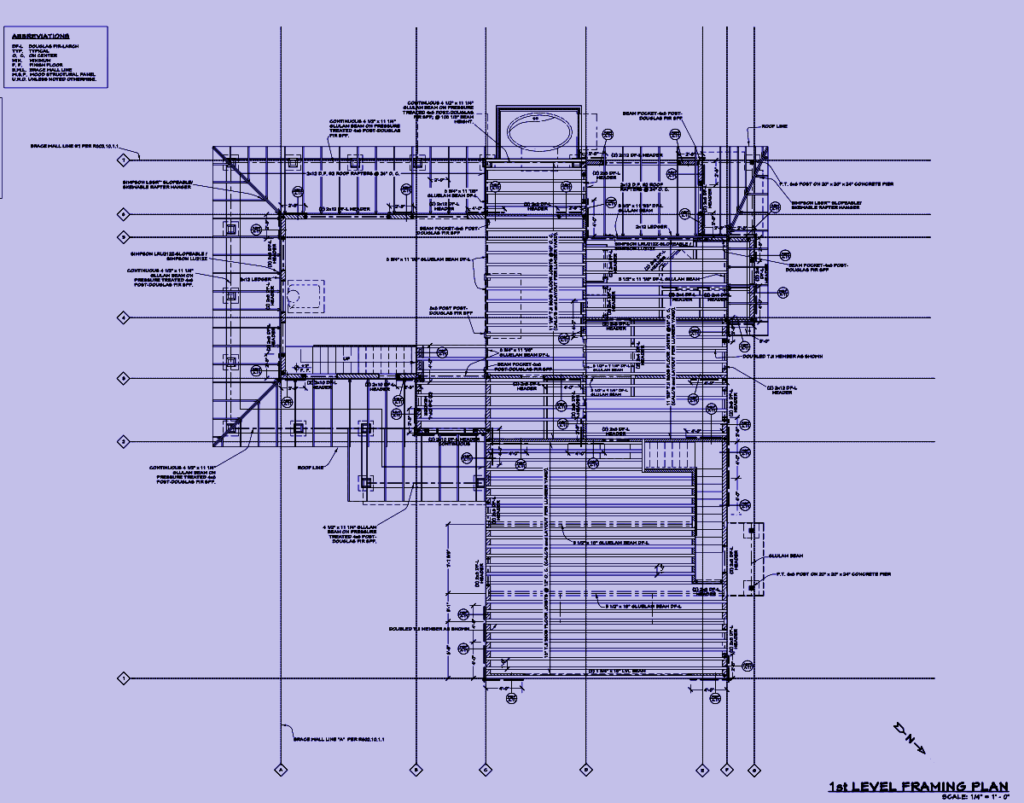
Get Your Custom House Blueprints Made Online for This Home Today!
The Grand Vista Estate is the featured plan in this blog. These house blueprints made online for this project are available for download as-is, including one set of changes specifically intended to fill in personal information on the plan set for permitting. Alternatively, you can opt for an upgraded service that includes further modifications and a plan warranty, guiding you through the permitting process. These plans are tailored to meet your specific needs and adhere to local building codes.
The Grand Vista Estate:
The Grand Vista Estate: House Specifications
This 4,196 sq. ft. two-story home is designed for both elegance and functionality. With three bedrooms, including a master suite with an en-suite bath, and a unique third bedroom located above the garage, the layout offers both spaciousness and privacy. The family room boasts a vaulted, two-story ceiling, creating a grand open space ideal for gatherings, while side, rear, and front porches extend the living area outdoors.
Built to meet Washington State’s 2024 International Building Code standards, the design accommodates wind speeds up to 110 mph, requires an 18-inch frost line depth, and adheres to Seismic Design Category C. Wall bracing per R602.10 further enhances the structural integrity, ensuring the home’s stability and resilience in every detail.
The Grand Vista Estate: Sheet Index
Options for Downloading & Modifying These House Blueprints Online
Option 1: Standard Download
Price: $497
- Option 1: Standard Download – Instantly download your complete set of house blueprints made online, ready for customization. Simply add your site information on Sheet A-0, fulfill permitting requirements, and you’re set to submit for approval. Start your project today!
Option 2: Customizable Plans + Modification Service
Price: $1,897
- Option 2: Customizable Plans + Modification Service – Includes a plan warranty and revision support to ensure your project complies with all local code requirements before submitting for permitting. This service is divided into two payments: the first payment of $1,197 covers the initial draft and modifications, while the second payment of $700 is due upon finalizing all plan adjustments (2-4 weeks). The total service cost is $1,897.
By choosing Option 2, you not only receive the complete set of plans but also personalized support to ensure your house design aligns perfectly with your vision and meets local building codes. I’ll make necessary adjustments to smooth the permitting process, giving you the advantage of a quicker approval and an expert review. Don’t wait—bring your dream home to life with the perfect set of house blueprints made online, designed specifically for your needs. Start today and take the first step toward making your dream a reality!
Questions? Don’t hesitate to get in touch, contact luis@luisfmiramontes.com.
