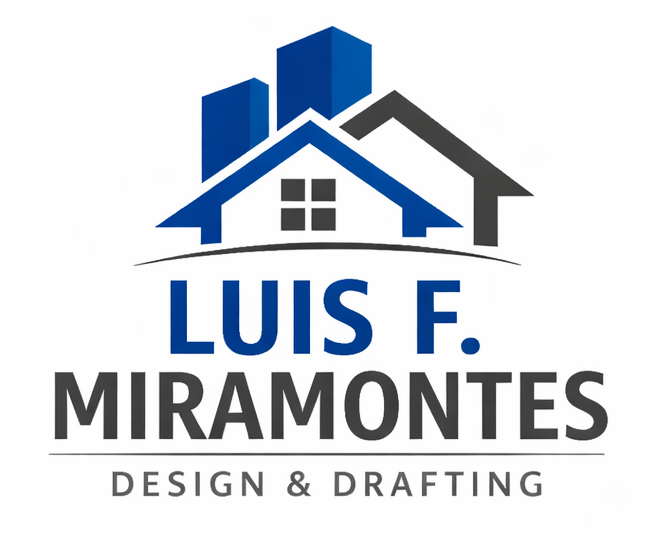
Portfolio by Year
Browse residential drafting and architectural plan projects completed by year, including home remodels, additions, ADUs, and permit-ready construction drawings. Each portfolio includes project summaries and links to approved building permits when available.
2012 Projects
Home additions and residential drafting projects approved by the City of Portland.
2013 Projects
Residential additions, renovations, and permit-ready drafting services.
2015 Projects
Residential drafting services supporting zoning and building permits.
2019 Projects
Residential drafting solutions meeting city approval requirements.
Need Similar Residential Plans?
If you’re planning a home addition, ADU, or residential renovation and need permit-ready architectural drafting services, I’m here to help.
