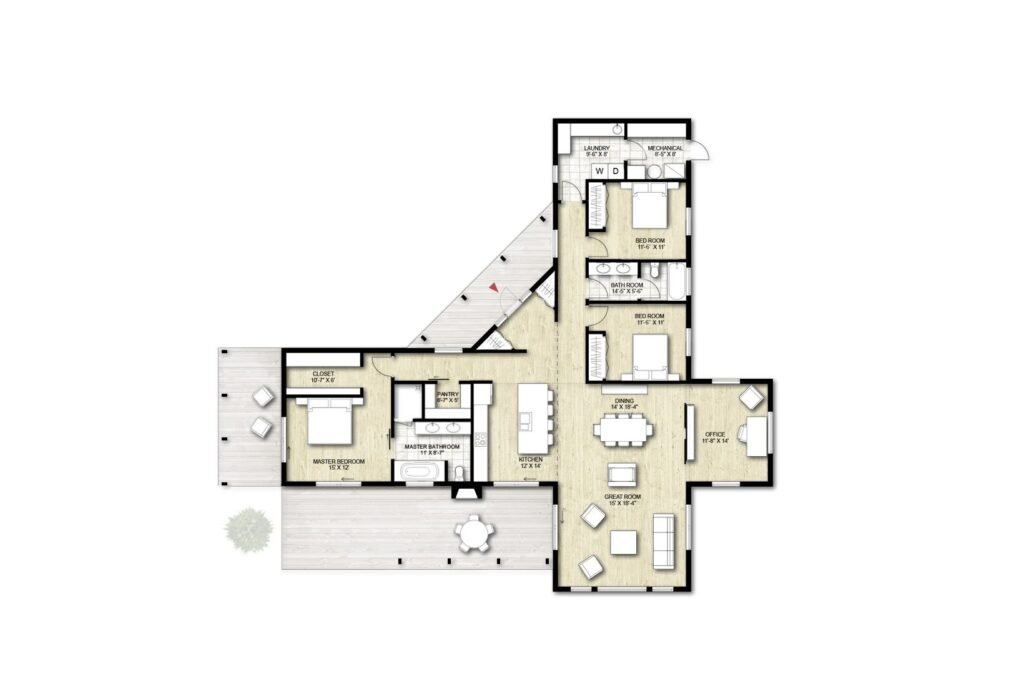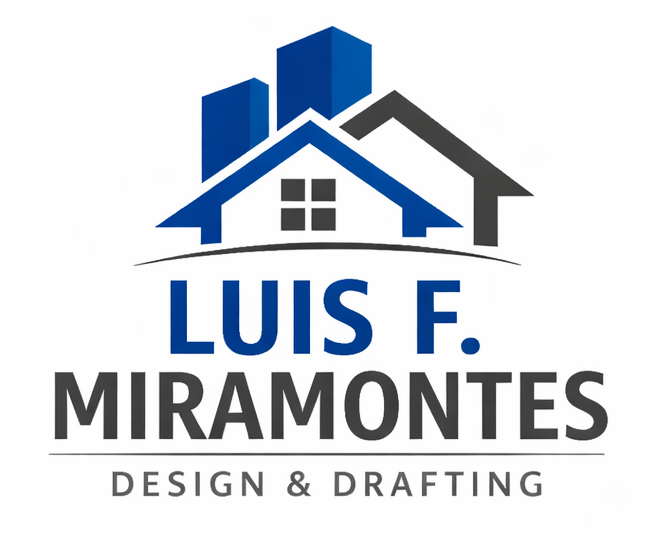Efficient Elegance: Embrace Sustainable Living in Small House Plans

In today’s world, sustainability and elegance often require a delicate balance. We all desire homes that are both beautiful and environmentally conscious. If you’re searching for an ideal small house plan that seamlessly combines elegance and efficiency, your quest ends here.
Small House Plans: The Perfect Blend of Sustainability and Elegance
The “Truoba Class 115” small house plan emphasizes both elegance and efficiency. I, Luis F. Miramontes, can confirm this in my positive review. This model prioritizes sustainability and energy efficiency for a stylish yet responsible lifestyle.
Elegance and Efficiency in Harmony
One of this house plan’s standout features is its ability to seamlessly connect indoor and outdoor spaces, embracing a modern cabin-style character. High ceilings and a spacious living room at the heart of the house create a welcoming space with a central, sculptural fireplace.
A Well-Balanced Family Home
This small house plan is designed to meet the needs of modern families. The master suite is thoughtfully separated from other bedrooms and entertaining areas, offering a walk-in closet, a private bathroom, and a master porch. The spacious kitchen connects to the dining area and great room, featuring an outside fireplace on the main porch, perfect for memorable BBQ evenings.
Exploring the ‘Truoba Class 115’ Small House Plan
- Open floor plan
- Living area connected to the terrace
- Fireplace
- Master bedroom separate from other bedrooms
- Walk-in closet and private terrace
- Home office
- Walk-in pantry and storage space
- Covered porch and sundeck
- An outdoor fireplace for cozy gatherings
Dimensions and Construction Details
This house plan covers 2300 sq. ft., with a 712 sq. ft. garage area. The dimensions include a width of 78′-9″, a depth of 67′-6″, and a height of 18′. Exterior walls can feature natural wood siding, vinyl, brick veneer, stucco, stone, or fiber cement, with additional insulation options available.
Cost Estimates for Building This Small House Plan
For precise cost estimates, reach out to local general contractors or obtain a material list. Click the “Cost To Build” tab, fill out the form, and receive a payment link for the material list priced at $150.
In conclusion, this small house plan successfully marries elegance and efficiency for those who value modern aesthetics and sustainable living. To explore this model further, click here. If you need drafting services in the Pacific Northwest or any other US territories, don’t hesitate to get in touch.
