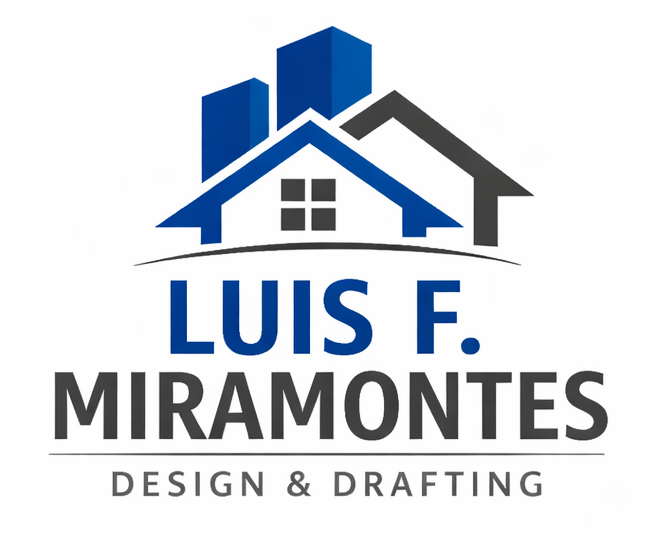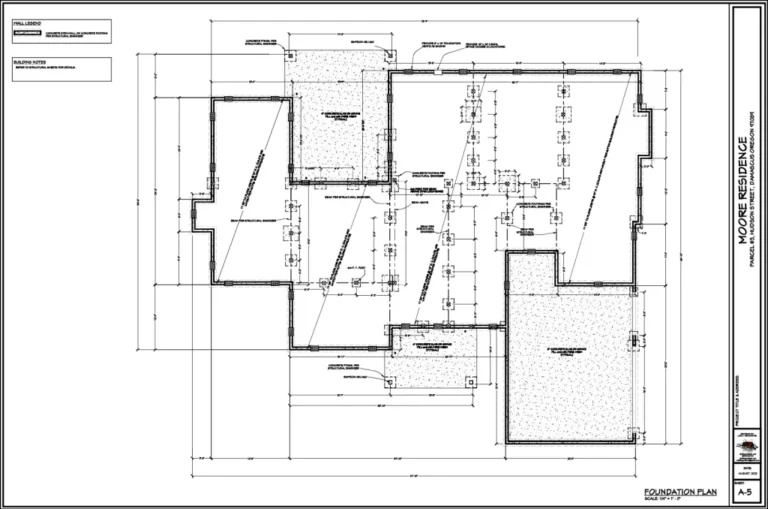Looking for House Plans with Finished Basement?
Customizing house plans to include a basement is a testament to the incredible flexibility and adaptability of modern architectural design. It’s a journey of creativity, allowing you to shape your living space according to your vision. When you explore house plans with finished basements, you’ll find that virtually any design can be modified to incorporate a basement, even if it wasn’t originally part of the plan. This adaptability empowers homeowners to exercise their creativity and cater to their specific needs and desires. Your journey towards creating the ideal basement begins with a clear vision. Will it be an additional living space, an entertainment haven, a cozy guest suite, or a dedicated storage area? You have the freedom to tailor your basement to your specific requirements, whether it’s to expand your family’s living space or enhance your daily life with a unique space.

