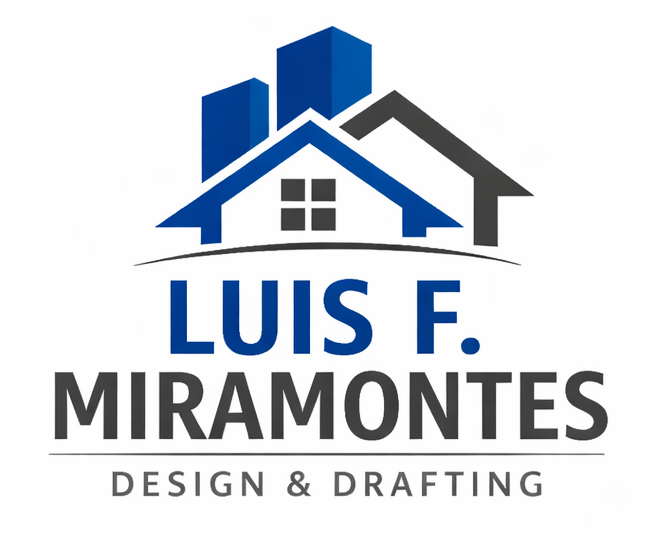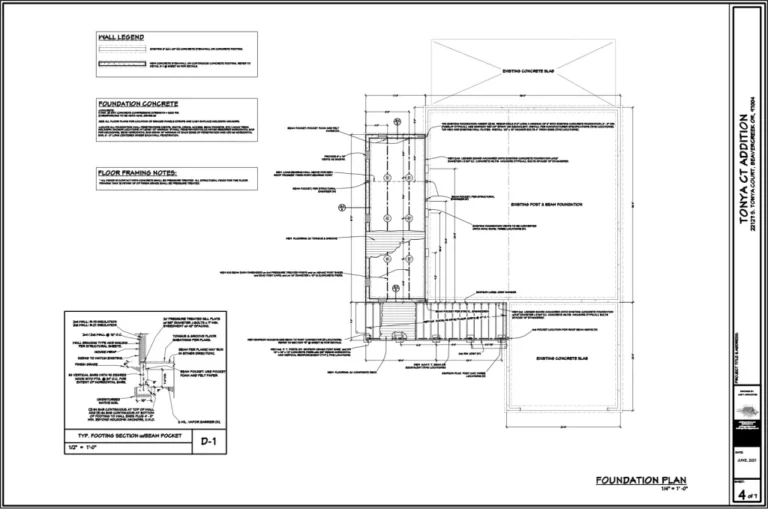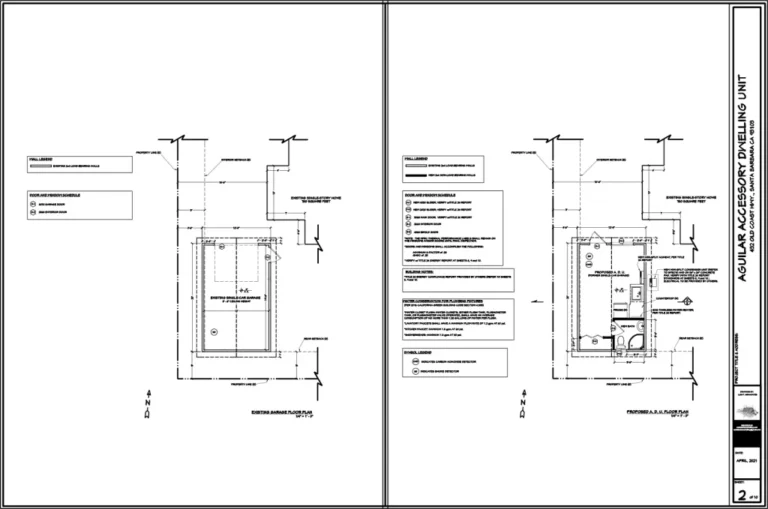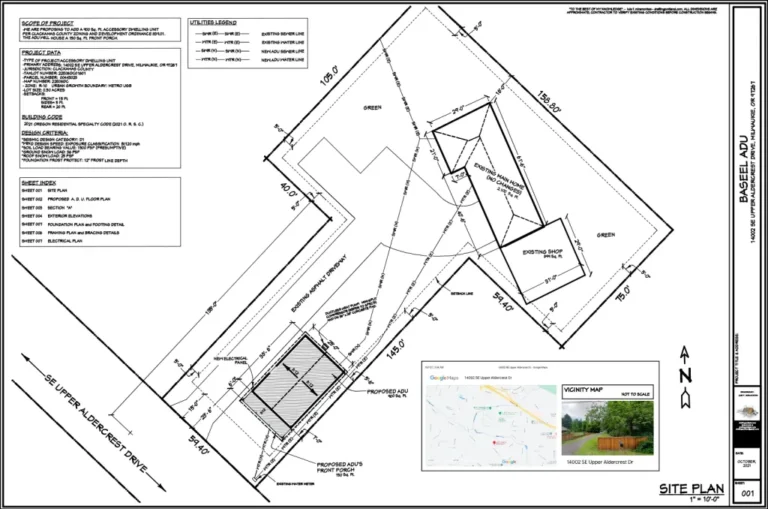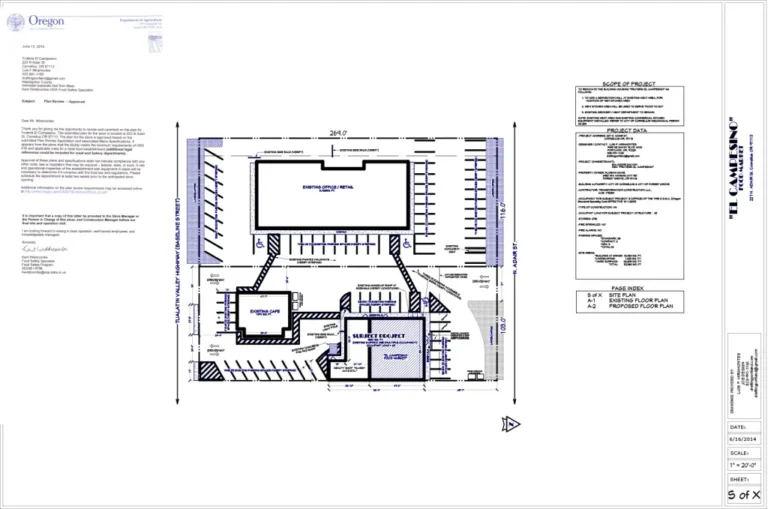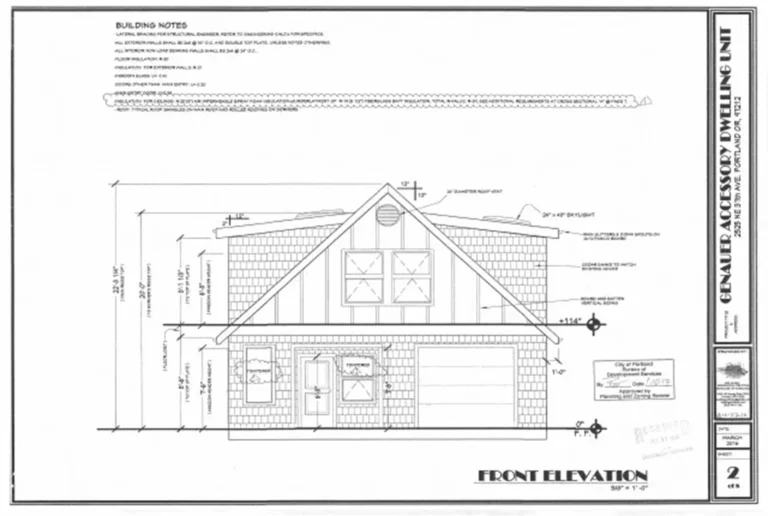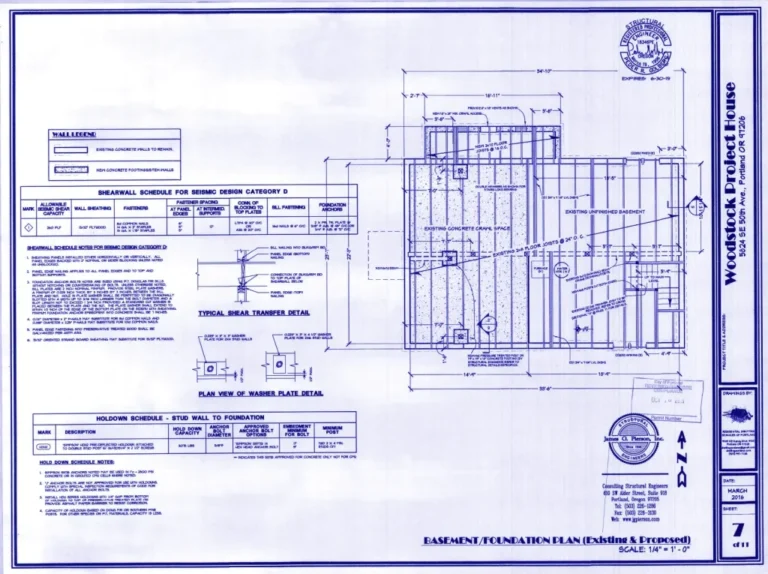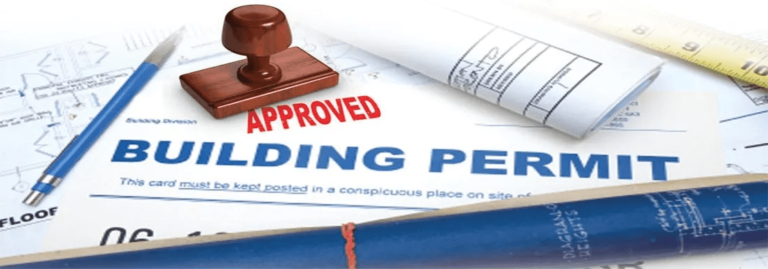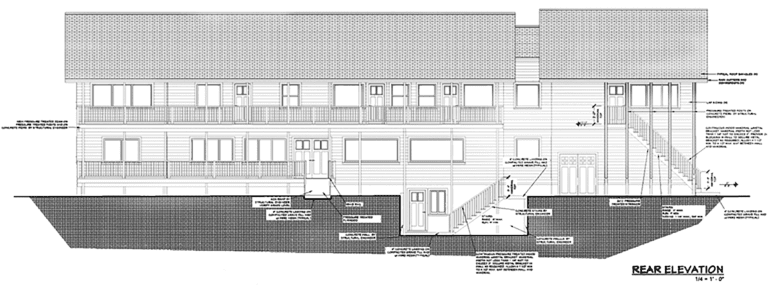Basic Introduction to Structural CAD Drafting Services
Structural and CAD drafting services play a crucial role in the architecture, engineering, and construction industries. These services involve the creation of detailed technical drawings, plans, and models that accurately depict the structural components and designs of buildings and infrastructure projects. In this blog post, I will provide a basic introduction to structural and CAD…
